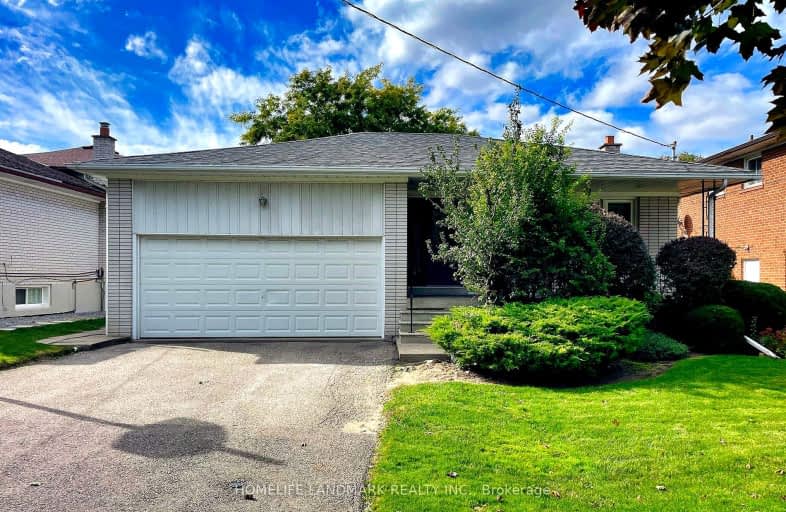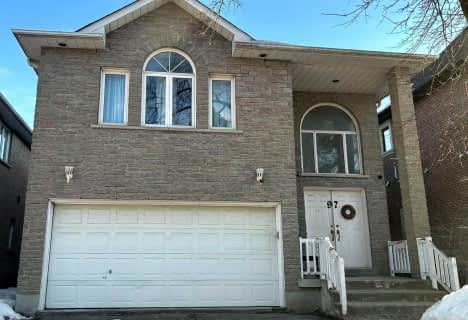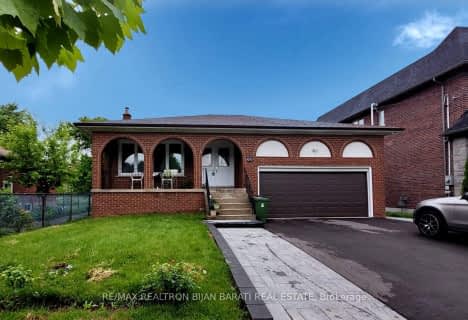Somewhat Walkable
- Some errands can be accomplished on foot.
Good Transit
- Some errands can be accomplished by public transportation.
Bikeable
- Some errands can be accomplished on bike.

Fisherville Senior Public School
Elementary: PublicSt Antoine Daniel Catholic School
Elementary: CatholicPleasant Public School
Elementary: PublicYorkview Public School
Elementary: PublicRockford Public School
Elementary: PublicSt Paschal Baylon Catholic School
Elementary: CatholicNorth West Year Round Alternative Centre
Secondary: PublicDrewry Secondary School
Secondary: PublicÉSC Monseigneur-de-Charbonnel
Secondary: CatholicNewtonbrook Secondary School
Secondary: PublicNorthview Heights Secondary School
Secondary: PublicSt Elizabeth Catholic High School
Secondary: Catholic-
G Ross Lord Park
4801 Dufferin St (at Supertest Rd), Toronto ON M3H 5T3 1.84km -
Netivot Hatorah Day School
18 Atkinson Ave, Thornhill ON L4J 8C8 2.87km -
Earl Bales Park
4300 Bathurst St (Sheppard St), Toronto ON 3.4km
-
BMO Bank of Montreal
5522 Yonge St (at Tolman St.), Toronto ON M2N 7L3 2.03km -
TD Bank Financial Group
580 Sheppard Ave W, Downsview ON M3H 2S1 3.02km -
CIBC
10 Disera Dr (at Bathurst St. & Centre St.), Thornhill ON L4J 0A7 3.24km
- 4 bath
- 5 bed
- 3000 sqft
6 Carriage Lane, Toronto, Ontario • M2R 3V6 • Westminster-Branson
- 4 bath
- 4 bed
- 2500 sqft
233 Spring Gate Boulevard, Vaughan, Ontario • L4J 3G3 • Crestwood-Springfarm-Yorkhill
- 4 bath
- 5 bed
- 3500 sqft
120 Santa Barbara Road, Toronto, Ontario • M2N 2C5 • Willowdale West
- 4 bath
- 4 bed
- 2000 sqft
23 Heatherton Way West, Vaughan, Ontario • L4J 3E6 • Crestwood-Springfarm-Yorkhill
- 4 bath
- 4 bed
- 2500 sqft
386 Conley Street, Vaughan, Ontario • L4J 6T2 • Lakeview Estates














