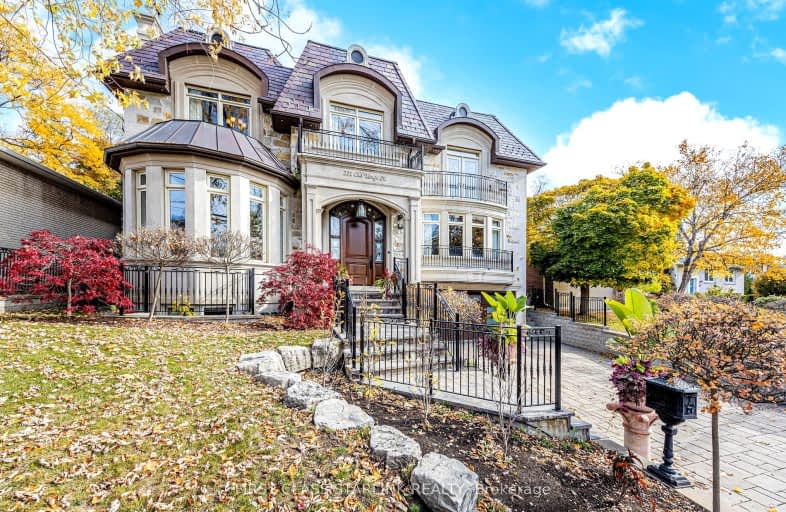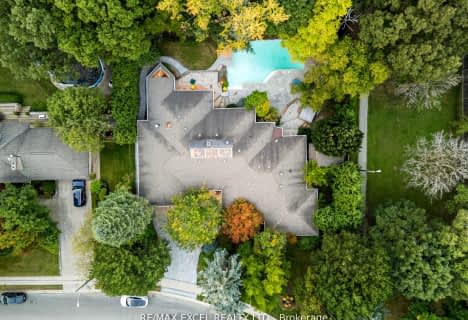Car-Dependent
- Most errands require a car.
Excellent Transit
- Most errands can be accomplished by public transportation.
Somewhat Bikeable
- Most errands require a car.

Cardinal Carter Academy for the Arts
Elementary: CatholicAvondale Alternative Elementary School
Elementary: PublicAvondale Public School
Elementary: PublicSt Andrew's Junior High School
Elementary: PublicSt Edward Catholic School
Elementary: CatholicOwen Public School
Elementary: PublicSt Andrew's Junior High School
Secondary: PublicCardinal Carter Academy for the Arts
Secondary: CatholicLoretto Abbey Catholic Secondary School
Secondary: CatholicYork Mills Collegiate Institute
Secondary: PublicLawrence Park Collegiate Institute
Secondary: PublicEarl Haig Secondary School
Secondary: Public-
The Congress
4646 Yonge Street, North York, ON M2N 5M1 0.95km -
Miller Tavern
3885 Yonge Street, North York, ON M4N 2P2 1.11km -
KINKA IZAKAYA NORTH YORK
4775 Yonge Street, Unit 114, Toronto, ON M2N 5M5 1.24km
-
Starbucks
139 Yorkville Ave, Toronto, ON M5R 1C4 0.63km -
Starbucks
York Mills Centre, 4050 Yonge Street, Toronto, ON M2P 2G2 0.71km -
Yin Ji Chang Fen
4679 Yonge Street, Toronto, ON M2N 5M3 1.01km
-
Pharmasave Health First Pharmacy
12 Harrison Garden Boulvard, Toronto, ON M2N 7G4 0.93km -
Rexall Drugstore
7 Sheppard Ave W, Toronto, ON M2N 1.34km -
Shoppers Drug Mart
4841 Yonge Street, Toronto, ON M2N 5X2 1.42km
-
Swiss Chalet
4211 Yonge Street, Toronto, ON M2P 2A9 0.41km -
Garden Restaurant & Catering
4141 young st, Toronto, ON M2P 2A8 0.52km -
Auberge du Pommier
4150 Yonge Street, Yonge Corporate Centre, Toronto, ON M2P 2C6 0.55km
-
Yonge Sheppard Centre
4841 Yonge Street, North York, ON M2N 5X2 1.42km -
North York Centre
5150 Yonge Street, Toronto, ON M2N 6L8 2.16km -
Sandro Bayview Village
2901 Bayview Avenue, North York, ON M2K 1E6 2.39km
-
Rabba Fine Foods
12 Harrison Garden Blvd, Toronto, ON M2N 7G4 0.93km -
Food Basics
22 Poyntz Avenue, Toronto, ON M2N 5M6 1.23km -
Whole Foods Market
4771 Yonge St, North York, ON M2N 5M5 1.27km
-
Sheppard Wine Works
187 Sheppard Avenue E, Toronto, ON M2N 3A8 1.5km -
LCBO
5095 Yonge Street, North York, ON M2N 6Z4 2.09km -
LCBO
1838 Avenue Road, Toronto, ON M5M 3Z5 2.54km
-
Shell
4021 Yonge Street, North York, ON M2P 1N6 0.79km -
Petro-Canada
4630 Yonge Street, North York, ON M2N 5L7 0.89km -
Esso
4696 Yonge Street, North York, ON M2N 5M2 1.07km
-
Cineplex Cinemas Empress Walk
5095 Yonge Street, 3rd Floor, Toronto, ON M2N 6Z4 2.12km -
Cineplex Cinemas Yorkdale
Yorkdale Shopping Centre, 3401 Dufferin Street, Toronto, ON M6A 2T9 4.6km -
Cineplex Cinemas
2300 Yonge Street, Toronto, ON M4P 1E4 4.81km
-
Toronto Public Library
2140 Avenue Road, Toronto, ON M5M 4M7 1.94km -
North York Central Library
5120 Yonge Street, Toronto, ON M2N 5N9 2.13km -
Toronto Public Library - Bayview Branch
2901 Bayview Avenue, Toronto, ON M2K 1E6 2.39km
-
Baycrest
3560 Bathurst Street, North York, ON M6A 2E1 3.37km -
North York General Hospital
4001 Leslie Street, North York, ON M2K 1E1 3.78km -
Sunnybrook Health Sciences Centre
2075 Bayview Avenue, Toronto, ON M4N 3M5 3.91km
-
Harrison Garden Blvd Dog Park
Harrison Garden Blvd, North York ON M2N 0C3 0.81km -
Earl Bales Park
4169 Bathurst St, Toronto ON M3H 3P7 2.31km -
Earl Bales Park
4300 Bathurst St (Sheppard St), Toronto ON M3H 6A4 2.67km
-
TD Bank Financial Group
4685 Yonge St (Avondale), Toronto ON M2N 5M3 1.02km -
RBC Royal Bank
4789 Yonge St (Yonge), North York ON M2N 0G3 1.31km -
HSBC
300 York Mills Rd, Toronto ON M2L 2Y5 1.51km
- 6 bath
- 4 bed
- 5000 sqft
61 Arjay Crescent, Toronto, Ontario • M2L 1C6 • Bridle Path-Sunnybrook-York Mills
- 9 bath
- 5 bed
- 5000 sqft
24 York Valley Crescent, Toronto, Ontario • M2P 1A7 • Bridle Path-Sunnybrook-York Mills
- 6 bath
- 5 bed
- 5000 sqft
31 Arjay Crescent, Toronto, Ontario • M2L 1C6 • Bridle Path-Sunnybrook-York Mills
- 6 bath
- 4 bed
- 3500 sqft
21 De Vere Gardens, Toronto, Ontario • M5M 3E4 • Bedford Park-Nortown
- 6 bath
- 4 bed
- 3500 sqft
62 Wimpole Drive, Toronto, Ontario • M2L 2L3 • St. Andrew-Windfields
- 6 bath
- 4 bed
- 3500 sqft
15 Fairmeadow Avenue, Toronto, Ontario • M2P 0A5 • St. Andrew-Windfields
- 8 bath
- 5 bed
- 5000 sqft
179 Old Yonge Street, Toronto, Ontario • M2P 1R1 • St. Andrew-Windfields
- 7 bath
- 5 bed
- 5000 sqft
6 Penwood Crescent, Toronto, Ontario • M3B 2B9 • Banbury-Don Mills
- 7 bath
- 4 bed
- 3500 sqft
53 York Road, Toronto, Ontario • M2L 1H7 • Bridle Path-Sunnybrook-York Mills














