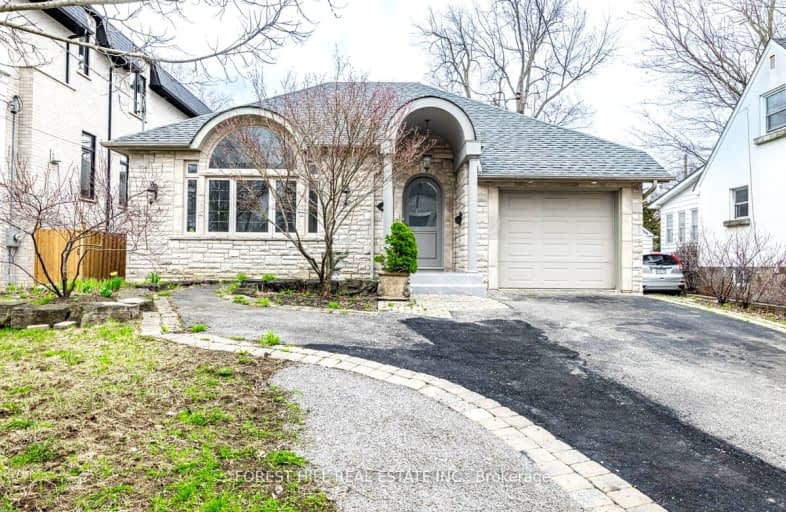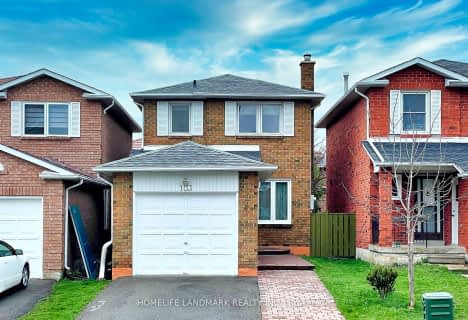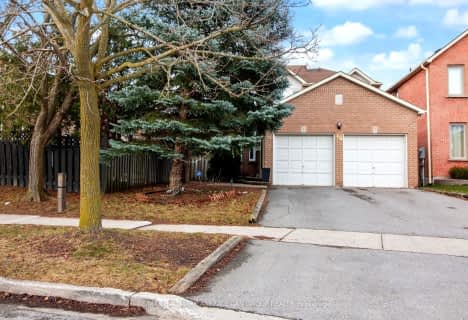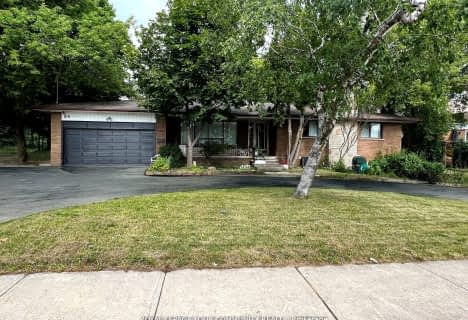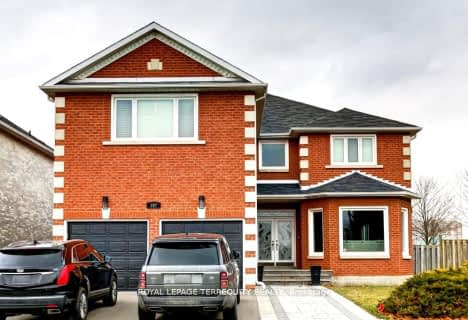Somewhat Walkable
- Some errands can be accomplished on foot.
Excellent Transit
- Most errands can be accomplished by public transportation.
Bikeable
- Some errands can be accomplished on bike.

ÉIC Monseigneur-de-Charbonnel
Elementary: CatholicFisherville Senior Public School
Elementary: PublicSt Antoine Daniel Catholic School
Elementary: CatholicPleasant Public School
Elementary: PublicR J Lang Elementary and Middle School
Elementary: PublicSt Paschal Baylon Catholic School
Elementary: CatholicAvondale Secondary Alternative School
Secondary: PublicNorth West Year Round Alternative Centre
Secondary: PublicDrewry Secondary School
Secondary: PublicÉSC Monseigneur-de-Charbonnel
Secondary: CatholicNewtonbrook Secondary School
Secondary: PublicNorthview Heights Secondary School
Secondary: Public-
Antibes Park
58 Antibes Dr (at Candle Liteway), Toronto ON M2R 3K5 1.79km -
Robert Hicks Park
39 Robert Hicks Dr, North York ON 2.68km -
Ruddington Park
75 Ruddington Dr, Toronto ON 3.28km
-
TD Bank Financial Group
5928 Yonge St (Drewry Ave), Willowdale ON M2M 3V9 0.95km -
TD Bank Financial Group
100 Steeles Ave W (Hilda), Thornhill ON L4J 7Y1 1.24km -
BMO Bank of Montreal
5522 Yonge St (at Tolman St.), Toronto ON M2N 7L3 1.43km
- 3 bath
- 3 bed
- 1500 sqft
67 Marathon Crescent, Toronto, Ontario • M2R 2L8 • Newtonbrook West
- 1 bath
- 3 bed
- 1100 sqft
286 Churchill Avenue, Toronto, Ontario • M2R 1E4 • Willowdale West
