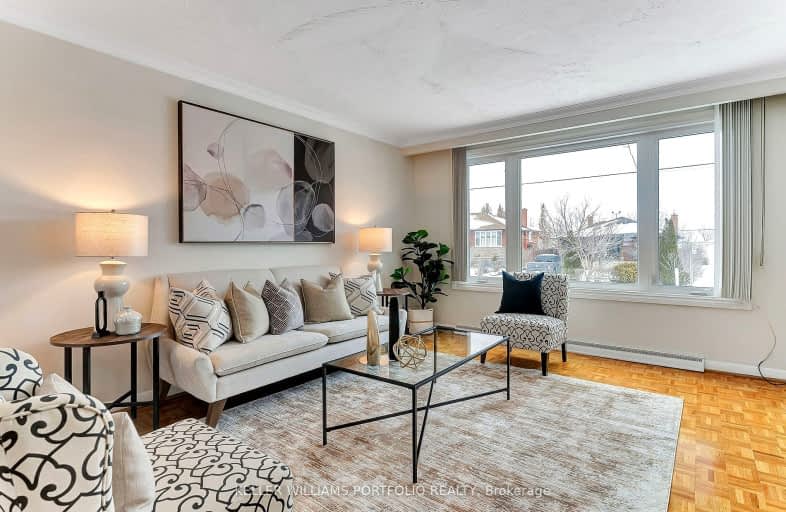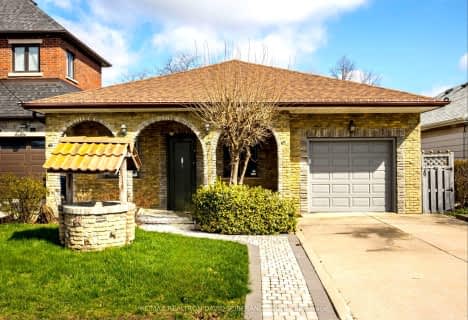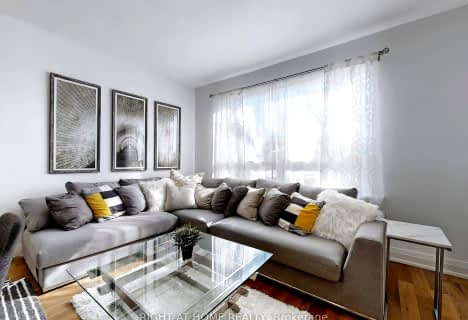Somewhat Walkable
- Some errands can be accomplished on foot.
Good Transit
- Some errands can be accomplished by public transportation.
Somewhat Bikeable
- Most errands require a car.

Ancaster Public School
Elementary: PublicBlaydon Public School
Elementary: PublicÉcole élémentaire Mathieu-da-Costa
Elementary: PublicDownsview Public School
Elementary: PublicSt Norbert Catholic School
Elementary: CatholicFaywood Arts-Based Curriculum School
Elementary: PublicYorkdale Secondary School
Secondary: PublicDownsview Secondary School
Secondary: PublicMadonna Catholic Secondary School
Secondary: CatholicJohn Polanyi Collegiate Institute
Secondary: PublicDante Alighieri Academy
Secondary: CatholicWilliam Lyon Mackenzie Collegiate Institute
Secondary: Public-
El Charrua Sport Bar
859 Wilson Avenue, Toronto, ON M3K 1E4 0.72km -
Vivo Pizza + Pasta
75 Billy Bishop Way, Toronto, ON M3K 2C8 1.29km -
The Penalty Box
Scotiabank Pond, 57 Carl Hall Road, Toronto, ON M3K 1.43km
-
Cocoon Coffee
855 Wilson Avenue, Toronto, ON M3K 1E2 0.72km -
Tim Hortons
793 Wilson Ave, North York, ON M3K 1E4 0.77km -
Coffee Time
3622 Dufferin Street, North York, ON M3K 1N7 0.82km
-
Apex Training Centre
300 Bridgeland Ave., Toronto, ON M6A 1Z4 1.51km -
The One Muay Thai and Fitness
287 Bridgeland Avenue, Toronto, ON M6A 1Z4 1.61km -
Wynn Fitness Clubs - North York
2737 Keele Street, Toronto, ON M3M 2E9 1.69km
-
Lefko Drugs
855 Wilson Avenue, North York, ON M3K 1E6 0.72km -
Shoppers Drug Mart
1017 Wilson Ave, North York, ON M3K 1Z1 1.42km -
Wellcare Pharmacy
3358 Keele Street, Toronto, ON M3M 2Y9 1.87km
-
Lucky Wok Restaurants
728 Wilson Avenue, North York, ON M3K 1E2 0.65km -
Senyorita Filipino Streetfoods
748 Wilson Avenue, Toronto, ON M3K 1E2 0.66km -
Lovely Pao
756 Wilson Avenue, Toronto, ON M3K 1E2 0.66km
-
Yorkdale Shopping Centre
3401 Dufferin Street, Toronto, ON M6A 2T9 1.69km -
Lawrence Square
700 Lawrence Ave W, North York, ON M6A 3B4 2.8km -
Lawrence Allen Centre
700 Lawrence Ave W, Toronto, ON M6A 3B4 2.85km
-
Metro
1090 Wilson Avenue, North York, ON M3K 1G6 1.6km -
Fresh City Farms
70 Canuck Avenue, Toronto, ON M3K 2C5 1.61km -
Btrust Supermarket
1105 Wilson Ave, Toronto, ON M3M 1G7 1.82km
-
LCBO
1405 Lawrence Ave W, North York, ON M6L 1A4 3.31km -
LCBO
1838 Avenue Road, Toronto, ON M5M 3Z5 3.81km -
LCBO
5095 Yonge Street, North York, ON M2N 6Z4 5.53km
-
Shell
909 Wilson Avenue, Toronto, ON M3K 1E6 0.8km -
Petro-Canada
3639 Dufferin Street, North York, ON M3K 1N5 0.86km -
Midtown Honda
3400 Dufferin Street, Toronto, ON M6A 2V1 1.47km
-
Cineplex Cinemas Yorkdale
Yorkdale Shopping Centre, 3401 Dufferin Street, Toronto, ON M6A 2T9 1.68km -
Cineplex Cinemas Empress Walk
5095 Yonge Street, 3rd Floor, Toronto, ON M2N 6Z4 5.54km -
Cineplex Cinemas
2300 Yonge Street, Toronto, ON M4P 1E4 6.34km
-
Downsview Public Library
2793 Keele St, Toronto, ON M3M 2G3 1.59km -
Toronto Public Library
Barbara Frum, 20 Covington Rd, Toronto, ON M6A 3.28km -
Toronto Public Library
2140 Avenue Road, Toronto, ON M5M 4M7 3.55km
-
Humber River Hospital
1235 Wilson Avenue, Toronto, ON M3M 0B2 2.39km -
Baycrest
3560 Bathurst Street, North York, ON M6A 2E1 2.68km -
Humber River Regional Hospital
2175 Keele Street, York, ON M6M 3Z4 4.47km
-
Grandravine Park
23 Grandravine Dr, North York ON M3J 1B3 2.62km -
Earl Bales Park
4300 Bathurst St (Sheppard St), Toronto ON 2.95km -
Sentinel park
Toronto ON 3.01km
-
CIBC
3303 Dufferin St (at Ranee Ave.), Toronto ON M6A 2T7 1.88km -
CIBC
1119 Lodestar Rd (at Allen Rd.), Toronto ON M3J 0G9 2.42km -
TD Bank Financial Group
580 Sheppard Ave W, Downsview ON M3H 2S1 3.03km
- 2 bath
- 3 bed
74 Derrydown Road West, Toronto, Ontario • M3J 1R5 • York University Heights






















