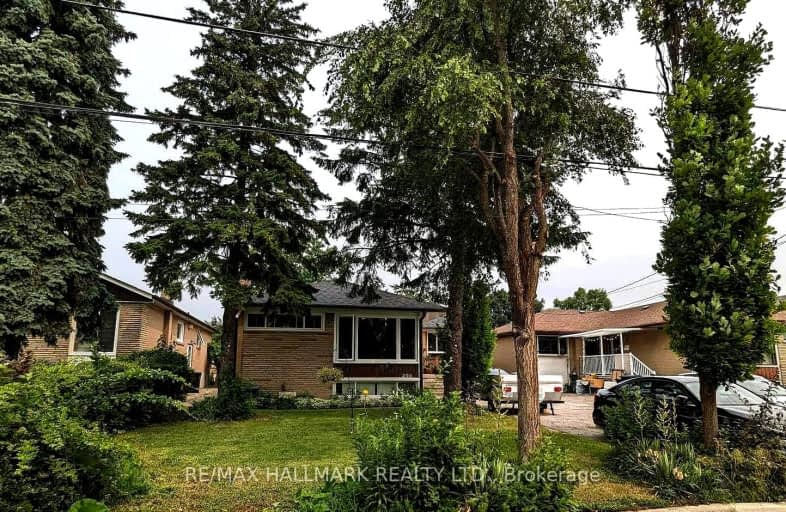Very Walkable
- Most errands can be accomplished on foot.
Excellent Transit
- Most errands can be accomplished by public transportation.
Bikeable
- Some errands can be accomplished on bike.

Wilmington Elementary School
Elementary: PublicCharles H Best Middle School
Elementary: PublicSt Norbert Catholic School
Elementary: CatholicFaywood Arts-Based Curriculum School
Elementary: PublicSt Robert Catholic School
Elementary: CatholicDublin Heights Elementary and Middle School
Elementary: PublicYorkdale Secondary School
Secondary: PublicDownsview Secondary School
Secondary: PublicMadonna Catholic Secondary School
Secondary: CatholicJames Cardinal McGuigan Catholic High School
Secondary: CatholicWilliam Lyon Mackenzie Collegiate Institute
Secondary: PublicNorthview Heights Secondary School
Secondary: Public-
Irving W. Chapley Community Centre & Park
205 Wilmington Ave, Toronto ON M3H 6B3 7.31km -
Robert Hicks Park
39 Robert Hicks Dr, North York ON 1.98km -
Earl Bales Park
4300 Bathurst St (Sheppard St), Toronto ON 2.14km
-
TD Bank Financial Group
580 Sheppard Ave W, Downsview ON M3H 2S1 1.91km -
RBC Royal Bank
3336 Keele St (at Sheppard Ave W), Toronto ON M3J 1L5 2.28km -
TD Bank Financial Group
3757 Bathurst St (Wilson Ave), Downsview ON M3H 3M5 3.07km
- 2 bath
- 3 bed
79 Cuffley Crescent South, Toronto, Ontario • M3K 1X6 • Downsview-Roding-CFB
- 3 bath
- 4 bed
- 1500 sqft
60A Sentinel Road, Toronto, Ontario • M3J 3T6 • York University Heights













