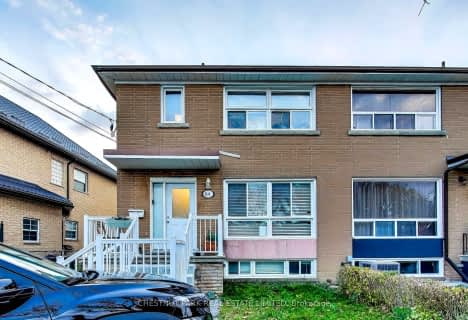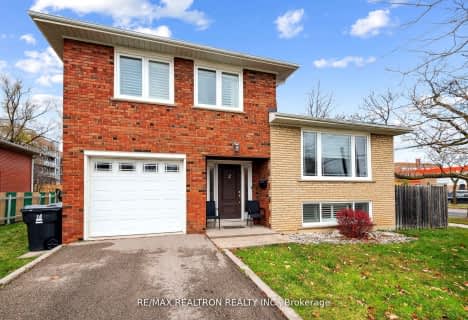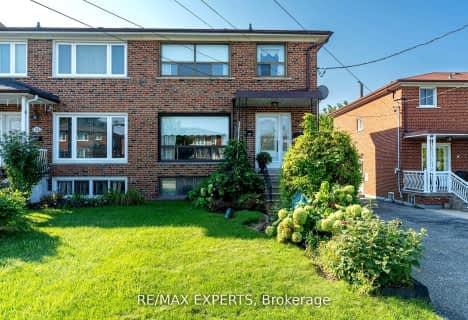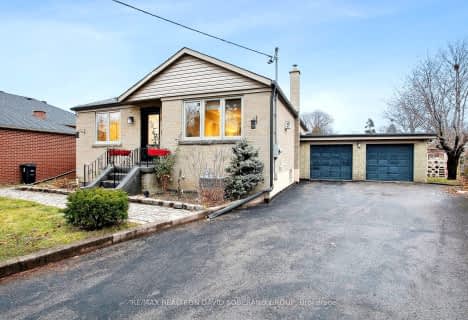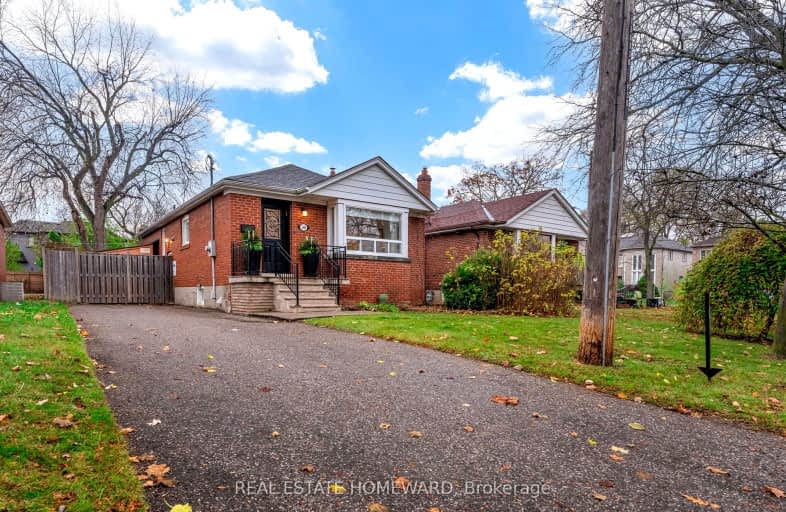
Somewhat Walkable
- Some errands can be accomplished on foot.
Excellent Transit
- Most errands can be accomplished by public transportation.
Bikeable
- Some errands can be accomplished on bike.

Baycrest Public School
Elementary: PublicSummit Heights Public School
Elementary: PublicFaywood Arts-Based Curriculum School
Elementary: PublicSt Robert Catholic School
Elementary: CatholicSt Margaret Catholic School
Elementary: CatholicDublin Heights Elementary and Middle School
Elementary: PublicYorkdale Secondary School
Secondary: PublicMadonna Catholic Secondary School
Secondary: CatholicJohn Polanyi Collegiate Institute
Secondary: PublicLoretto Abbey Catholic Secondary School
Secondary: CatholicDante Alighieri Academy
Secondary: CatholicWilliam Lyon Mackenzie Collegiate Institute
Secondary: Public-
Earl Bales Park
4300 Bathurst St (Sheppard St), Toronto ON 1.72km -
Earl Bales Stormwater Management Pond
Toronto ON M3H 1E3 1.98km -
Dell Park
40 Dell Park Ave, North York ON M6B 2T6 2.53km
-
Continental Currency Exchange
3401 Dufferin St, Toronto ON M6A 2T9 1.51km -
TD Bank Financial Group
580 Sheppard Ave W, Downsview ON M3H 2S1 2.02km -
CIBC
1623 Ave Rd (at Woburn Ave.), Toronto ON M5M 3X8 2.61km
- 3 bath
- 3 bed
- 1500 sqft
17 Stanley Greene Boulevard, Toronto, Ontario • M3K 0B1 • Downsview-Roding-CFB
- — bath
- — bed
- — sqft
64 Mulholland Avenue, Toronto, Ontario • M6A 2S3 • Yorkdale-Glen Park





