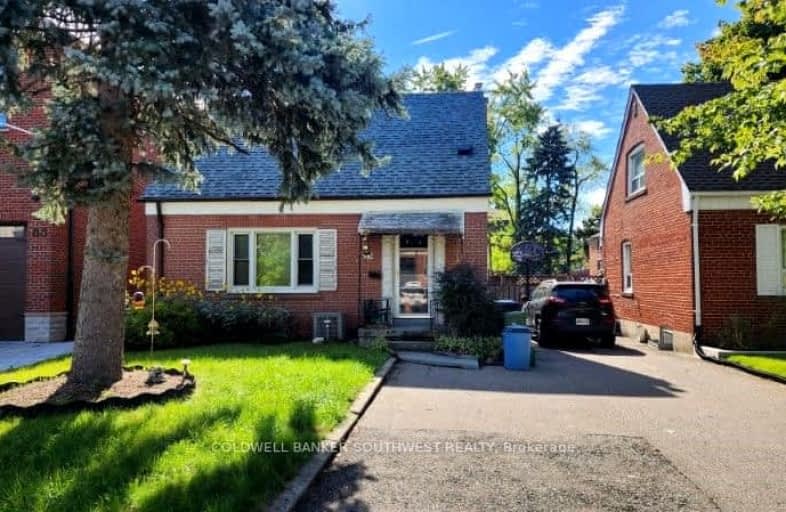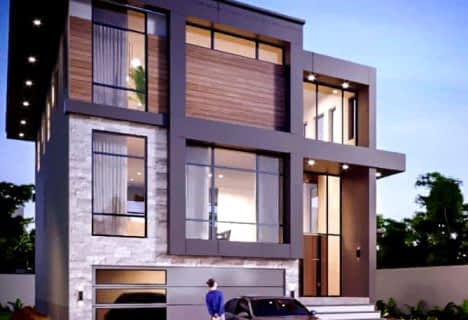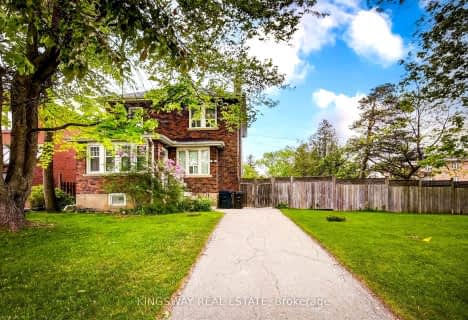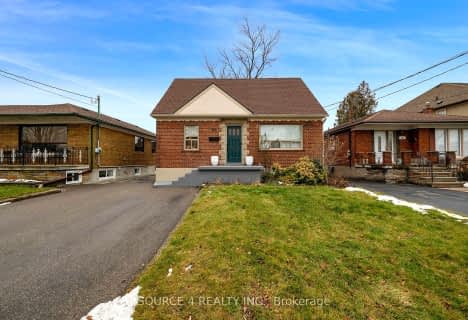Very Walkable
- Most errands can be accomplished on foot.
85
/100
Excellent Transit
- Most errands can be accomplished by public transportation.
83
/100
Bikeable
- Some errands can be accomplished on bike.
58
/100

Baycrest Public School
Elementary: Public
1.18 km
Summit Heights Public School
Elementary: Public
0.98 km
Faywood Arts-Based Curriculum School
Elementary: Public
0.60 km
St Robert Catholic School
Elementary: Catholic
1.45 km
St Margaret Catholic School
Elementary: Catholic
1.11 km
Dublin Heights Elementary and Middle School
Elementary: Public
1.47 km
Yorkdale Secondary School
Secondary: Public
2.40 km
John Polanyi Collegiate Institute
Secondary: Public
2.15 km
Loretto Abbey Catholic Secondary School
Secondary: Catholic
2.40 km
Dante Alighieri Academy
Secondary: Catholic
3.28 km
William Lyon Mackenzie Collegiate Institute
Secondary: Public
2.53 km
Lawrence Park Collegiate Institute
Secondary: Public
2.91 km
-
Earl Bales Park
4300 Bathurst St (Sheppard St), Toronto ON 1.83km -
Avondale Park
15 Humberstone Dr (btwn Harrison Garden & Everson), Toronto ON M2N 7J7 3.43km -
Tommy Flynn Playground
200 Eglinton Ave W (4 blocks west of Yonge St.), Toronto ON M4R 1A7 4.42km
-
TD Bank Financial Group
3757 Bathurst St (Wilson Ave), Downsview ON M3H 3M5 0.54km -
Continental Currency Exchange
3401 Dufferin St, Toronto ON M6A 2T9 1.49km -
TD Bank Financial Group
1677 Ave Rd (Lawrence Ave.), North York ON M5M 3Y3 2.14km













