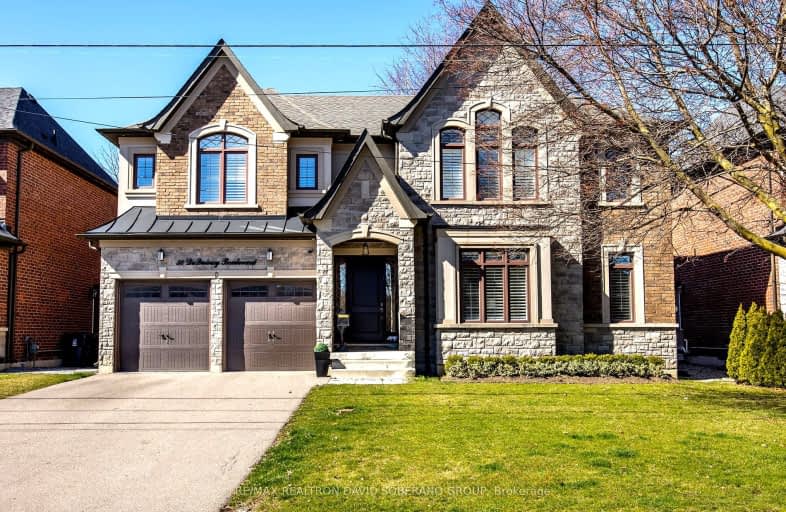Very Walkable
- Most errands can be accomplished on foot.
Excellent Transit
- Most errands can be accomplished by public transportation.
Bikeable
- Some errands can be accomplished on bike.

Baycrest Public School
Elementary: PublicSummit Heights Public School
Elementary: PublicFaywood Arts-Based Curriculum School
Elementary: PublicSt Robert Catholic School
Elementary: CatholicSt Margaret Catholic School
Elementary: CatholicDublin Heights Elementary and Middle School
Elementary: PublicYorkdale Secondary School
Secondary: PublicJohn Polanyi Collegiate Institute
Secondary: PublicLoretto Abbey Catholic Secondary School
Secondary: CatholicDante Alighieri Academy
Secondary: CatholicWilliam Lyon Mackenzie Collegiate Institute
Secondary: PublicLawrence Park Collegiate Institute
Secondary: Public-
Republika RestoBar and Grill
288 A Wilson Avenue, Toronto, ON M3H 1S8 0.49km -
Marcelina's Filipino Restaurant and Karaoke Bar
355 Wilson Avenue, Toronto, ON M5T 2S6 0.52km -
Vivo Pizza + Pasta
75 Billy Bishop Way, Toronto, ON M3K 2C8 1.11km
-
Gong Cha
320 Wilson Avenue, North York, ON M3H 1S8 0.44km -
Aroma Espresso Bar
3791-3793 Bathurst Street, Toronto, ON M3H 3N1 0.52km -
Nette's Cafe
276 Wilson Ave, Toronto, ON M3H 1S8 0.52km
-
Fit4Less
235-700 Lawrence Ave W, North York, ON M6A 3B4 2.62km -
GoodLife Fitness
4025 Yonge Street, Toronto, ON M2P 2E3 2.83km -
F45 Training Yorkdale
3101 Dufferin Street, Toronto, ON M6A 0C3 2.91km
-
IDA
322 Wilson Avenue, Toronto, ON M3H 1S8 0.41km -
Shoppers Drug Mart
3874 Bathurst Street, Toronto, ON M3H 3N3 0.45km -
Medishop Pharmacy
343 Av Wilson, North York, ON M3H 1T1 0.49km
-
Kuya Don Lomi Batangas
356 Wilson Ave, Toronto, ON M3H 1S9 0.35km -
The 5th Taste Sushi Restaurant
362 Wilson Avenue, North York, ON M3H 1S9 0.35km -
So GoodAh
356 Wilson Avenue, Toronto, ON M3H 1S9 0.36km
-
Yorkdale Shopping Centre
3401 Dufferin Street, Toronto, ON M6A 2T9 1.88km -
Lawrence Square
700 Lawrence Ave W, North York, ON M6A 3B4 2.63km -
Lawrence Allen Centre
700 Lawrence Ave W, Toronto, ON M6A 3B4 2.72km
-
DPY Mama's Food Market
322 Wilson Avenue, North York, ON M3H 1S8 0.42km -
The South African Store
3889 Bathurst Street, Toronto, ON M3H 3N4 0.53km -
No Frills
270 Wilson Avenue, Toronto, ON M3H 1S6 0.61km
-
LCBO
1838 Avenue Road, Toronto, ON M5M 3Z5 1.95km -
LCBO
5095 Yonge Street, North York, ON M2N 6Z4 3.9km -
Sheppard Wine Works
187 Sheppard Avenue E, Toronto, ON M2N 3A8 4.25km
-
XTR Full Serve
453 Wilson Ave, Toronto, ON M3H 1T9 0.49km -
Abe's Service Centre
434 Wilson Avenue, North York, ON M3H 1T6 0.48km -
Wilson Service Centre
453 Avenue Wilson, North York, ON M3H 1T9 0.49km
-
Cineplex Cinemas Yorkdale
Yorkdale Shopping Centre, 3401 Dufferin Street, Toronto, ON M6A 2T9 1.61km -
Cineplex Cinemas Empress Walk
5095 Yonge Street, 3rd Floor, Toronto, ON M2N 6Z4 3.92km -
Cineplex Cinemas
2300 Yonge Street, Toronto, ON M4P 1E4 4.9km
-
Toronto Public Library
2140 Avenue Road, Toronto, ON M5M 4M7 1.49km -
Toronto Public Library
Barbara Frum, 20 Covington Rd, Toronto, ON M6A 2.2km -
Toronto Public Library
3083 Yonge Street, Toronto, ON M4N 2K7 3.51km
-
Baycrest
3560 Bathurst Street, North York, ON M6A 2E1 1.18km -
Humber River Hospital
1235 Wilson Avenue, Toronto, ON M3M 0B2 4.3km -
MCI Medical Clinics
160 Eglinton Avenue E, Toronto, ON M4P 3B5 5.15km
-
Earl Bales Park
4300 Bathurst St (Sheppard St), Toronto ON 1.51km -
Dell Park
40 Dell Park Ave, North York ON M6B 2T6 2.58km -
Irving W. Chapley Community Centre & Park
205 Wilmington Ave, Toronto ON M3H 6B3 4.79km
-
TD Bank Financial Group
3757 Bathurst St (Wilson Ave), Downsview ON M3H 3M5 0.57km -
TD Bank Financial Group
580 Sheppard Ave W, Downsview ON M3H 2S1 1.85km -
TD Bank Financial Group
3140 Dufferin St (at Apex Rd.), Toronto ON M6A 2T1 2.86km
- 7 bath
- 5 bed
- 5000 sqft
309 Ranee Avenue, Toronto, Ontario • M6A 1N9 • Yorkdale-Glen Park
- 5 bath
- 5 bed
- 3000 sqft
18 Fairholme Avenue, Toronto, Ontario • M6B 2W5 • Englemount-Lawrence
- 8 bath
- 5 bed
- 3000 sqft
103 Allingham Gardens, Toronto, Ontario • M3H 1X9 • Clanton Park
- 4 bath
- 7 bed
- 3500 sqft
3 Otter Crescent, Toronto, Ontario • M5N 2W1 • Lawrence Park South
- 3 bath
- 6 bed
- 3000 sqft
127 Yonge Boulevard, Toronto, Ontario • M5M 3H2 • Bedford Park-Nortown











