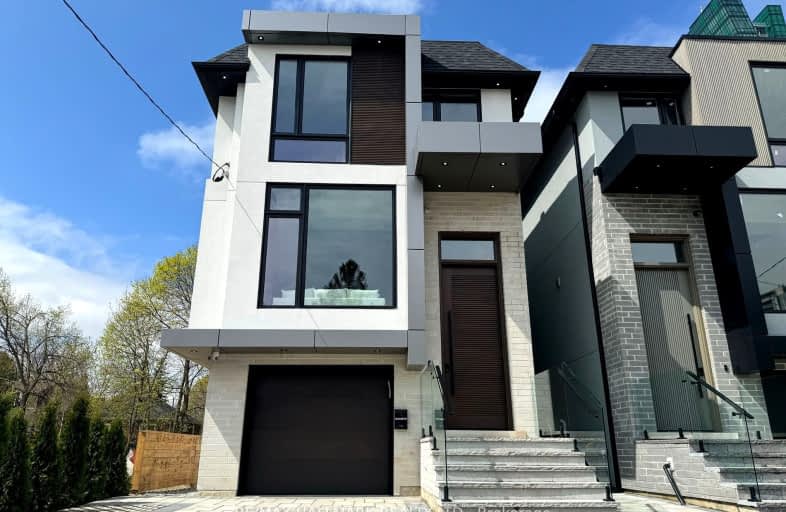Walker's Paradise
- Daily errands do not require a car.
Rider's Paradise
- Daily errands do not require a car.
Bikeable
- Some errands can be accomplished on bike.

Cardinal Carter Academy for the Arts
Elementary: CatholicAvondale Alternative Elementary School
Elementary: PublicAvondale Public School
Elementary: PublicClaude Watson School for the Arts
Elementary: PublicCameron Public School
Elementary: PublicSt Edward Catholic School
Elementary: CatholicAvondale Secondary Alternative School
Secondary: PublicSt Andrew's Junior High School
Secondary: PublicDrewry Secondary School
Secondary: PublicCardinal Carter Academy for the Arts
Secondary: CatholicLoretto Abbey Catholic Secondary School
Secondary: CatholicEarl Haig Secondary School
Secondary: Public-
Albert Standing Park
Sheppard and Beecroft, Toronto ON 0.23km -
Cotswold Park
44 Cotswold Cres, Toronto ON M2P 1N2 1.29km -
Earl Bales Park
4300 Bathurst St (Sheppard St), Toronto ON 2.02km
-
RBC Royal Bank
4789 Yonge St (Yonge), North York ON M2N 0G3 0.34km -
TD Bank Financial Group
312 Sheppard Ave E, North York ON M2N 3B4 1.43km -
TD Bank Financial Group
580 Sheppard Ave W, Downsview ON M3H 2S1 2.14km
- 2 bath
- 4 bed
- 1500 sqft
205 Finch Avenue West, Toronto, Ontario • M2R 1M2 • Willowdale West
- 4 bath
- 5 bed
- 2500 sqft
427 Empress Avenue, Toronto, Ontario • M2N 3V9 • Willowdale East
- 3 bath
- 5 bed
- 3500 sqft
213 Lord Seaton Road, Toronto, Ontario • M2P 1L2 • St. Andrew-Windfields
- 7 bath
- 4 bed
- 3500 sqft
41 Transwell Avenue, Toronto, Ontario • M2R 2J9 • Newtonbrook West
- 3 bath
- 4 bed
- 1500 sqft
57 Melrose Avenue, Toronto, Ontario • M5M 1Y6 • Lawrence Park North






















