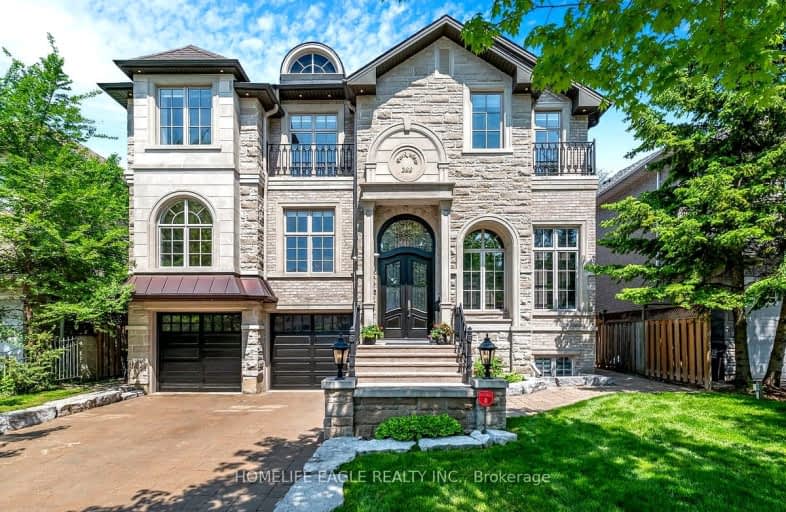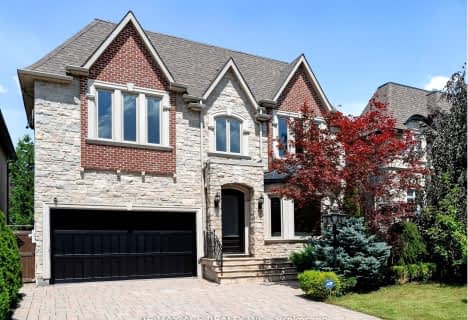Somewhat Walkable
- Some errands can be accomplished on foot.
Good Transit
- Some errands can be accomplished by public transportation.
Somewhat Bikeable
- Most errands require a car.

Blessed Trinity Catholic School
Elementary: CatholicSt Gabriel Catholic Catholic School
Elementary: CatholicFinch Public School
Elementary: PublicHollywood Public School
Elementary: PublicBayview Middle School
Elementary: PublicMcKee Public School
Elementary: PublicAvondale Secondary Alternative School
Secondary: PublicSt Andrew's Junior High School
Secondary: PublicDrewry Secondary School
Secondary: PublicSt. Joseph Morrow Park Catholic Secondary School
Secondary: CatholicCardinal Carter Academy for the Arts
Secondary: CatholicEarl Haig Secondary School
Secondary: Public-
Lettieri Expression Bar
2901 Bayview Avenue, Toronto, ON M2N 5Z7 0.98km -
Won Kee BBQ & Bar
5 Northtown Way, Unit 5-6, Toronto, ON M2N 7A1 1.28km -
St. Louis Bar & Grill
5307 Yonge Street, North York, ON M2N 5R4 1.27km
-
Aroma Espresso Bar
2901 Bayview Avenue, Bayview Village Shopping Centre, Toronto, ON M2K 1E6 0.68km -
Starbucks
2901 Bayview Avenue, Suite 152, Toronto, ON M2K 1E6 1.05km -
Bread & Roses Bakery Cafe
2901 Bayview Avenue, Toronto, ON M2K 2S3 1.17km
-
The Boxing 4 Fitness Company
18 Hillcrest Avenue, Toronto, ON M2N 3T5 1.29km -
YMCA
567 Sheppard Avenue E, North York, ON M2K 1B2 1.32km -
Fit4Less
5150 Yonge Street, Toronto, ON M2N 6L6 1.47km
-
Rexall Pharma Plus
288 Av Sheppard E, North York, ON M2N 3B1 1.12km -
Shoppers Drug Mart
2901 Bayview Avenue, Unit 7A, Toronto, ON M2K 1E6 1.14km -
Shoppers Drug Mart
5095 Yonge Street, Unit A14, Toronto, ON M2N 6Z4 1.32km
-
The Dumpling Shop
184 Willowdale Avenue, Toronto, ON M2N 4Y9 0.8km -
Primavera Italian Cuisine
142 Willowdale Ave, North York, ON M2N 4Y4 1.01km -
Old.k Chicken Burgers
142 Willowdale Avenue, North York, ON M2N 4Y4 1.01km
-
Sandro Bayview Village
156-2901 Bayview Avenue, Bayview Village, North York, ON M2K 1E6 1.12km -
Bayview Village Shopping Centre
2901 Bayview Avenue, North York, ON M2K 1E6 1.17km -
North York Centre
5150 Yonge Street, Toronto, ON M2N 6L8 1.4km
-
Loblaws
2877 Bayview Avenue, Toronto, ON M2K 2S3 1.17km -
Metro
20 Church Ave, North York, ON M2N 0B7 1.23km -
Pusateri's Fine Foods
2901 Bayview Avenue, Toronto, ON M2N 5Z7 1.28km
-
Sheppard Wine Works
187 Sheppard Avenue E, Toronto, ON M2N 3A8 1.22km -
LCBO
2901 Bayview Avenue, North York, ON M2K 1E6 1.31km -
LCBO
5095 Yonge Street, North York, ON M2N 6Z4 1.36km
-
Mr Shine
2877 Bayview Avenue, North York, ON M2K 2S3 1.13km -
Strong Automotive
219 Sheppard Avenue E, North York, ON M2N 3A8 1.15km -
Shell
2831 Avenue Bayview, North York, ON M2K 1E5 1.26km
-
Cineplex Cinemas Empress Walk
5095 Yonge Street, 3rd Floor, Toronto, ON M2N 6Z4 1.35km -
Cineplex Cinemas Fairview Mall
1800 Sheppard Avenue E, Unit Y007, North York, ON M2J 5A7 4.37km -
Imagine Cinemas Promenade
1 Promenade Circle, Lower Level, Thornhill, ON L4J 4P8 5.7km
-
North York Central Library
5120 Yonge Street, Toronto, ON M2N 5N9 1.51km -
Hillcrest Library
5801 Leslie Street, Toronto, ON M2H 1J8 3.41km -
Toronto Public Library
35 Fairview Mall Drive, Toronto, ON M2J 4S4 4.13km
-
North York General Hospital
4001 Leslie Street, North York, ON M2K 1E1 2.77km -
Canadian Medicalert Foundation
2005 Sheppard Avenue E, North York, ON M2J 5B4 4.78km -
Shouldice Hospital
7750 Bayview Avenue, Thornhill, ON L3T 4A3 5.15km
-
Bayview Village Park
Bayview/Sheppard, Ontario 0.67km -
Willowdale Park
Toronto ON 1.16km -
Glendora Park
201 Glendora Ave (Willowdale Ave), Toronto ON 1.49km
-
TD Bank Financial Group
312 Sheppard Ave E, North York ON M2N 3B4 1.1km -
Scotiabank
5075 Yonge St (Hillcrest Ave), Toronto ON M2N 6C6 1.39km -
RBC Royal Bank
27 Rean Dr (Sheppard), North York ON M2K 0A6 1.47km
- 6 bath
- 4 bed
- 3500 sqft
15 Fairmeadow Avenue, Toronto, Ontario • M2P 0A5 • St. Andrew-Windfields
- 7 bath
- 5 bed
117 Upper Canada Drive, Toronto, Ontario • M2P 1S7 • St. Andrew-Windfields
- 6 bath
- 4 bed
- 3500 sqft
29 Alderdale Court, Toronto, Ontario • M3B 2H8 • Banbury-Don Mills
- 7 bath
- 4 bed
- 3500 sqft
242 Parkview Avenue, Toronto, Ontario • M2N 3Z1 • Willowdale East
- 6 bath
- 4 bed
- 3500 sqft
4 Burleigh Heights Drive, Toronto, Ontario • M2K 1Y7 • Bayview Village














