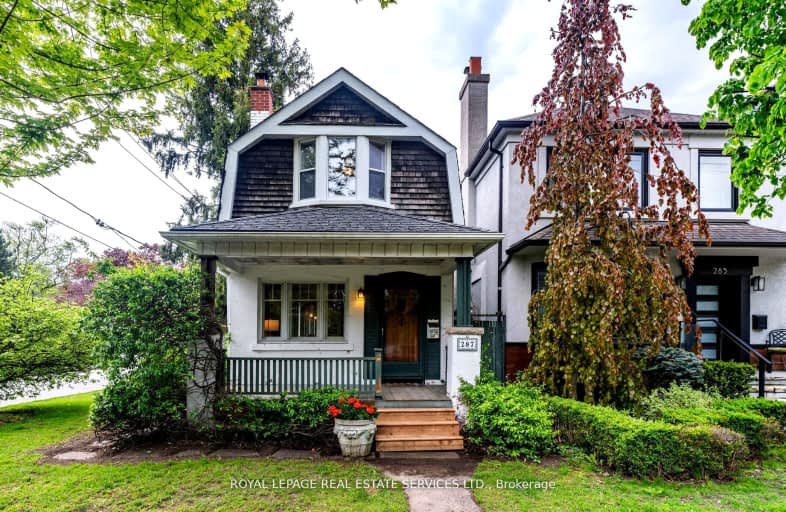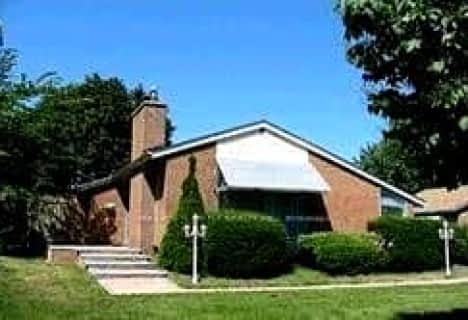Car-Dependent
- Most errands require a car.
Good Transit
- Some errands can be accomplished by public transportation.
Somewhat Bikeable
- Most errands require a car.

Sunny View Junior and Senior Public School
Elementary: PublicBlythwood Junior Public School
Elementary: PublicSt Andrew's Junior High School
Elementary: PublicBlessed Sacrament Catholic School
Elementary: CatholicOwen Public School
Elementary: PublicBedford Park Public School
Elementary: PublicSt Andrew's Junior High School
Secondary: PublicLoretto Abbey Catholic Secondary School
Secondary: CatholicYork Mills Collegiate Institute
Secondary: PublicNorth Toronto Collegiate Institute
Secondary: PublicLawrence Park Collegiate Institute
Secondary: PublicNorthern Secondary School
Secondary: Public-
88 Erskine Dog Park
Toronto ON 2.33km -
Cotswold Park
44 Cotswold Cres, Toronto ON M2P 1N2 2.89km -
Edwards Gardens
755 Lawrence Ave E, Toronto ON M3C 1P2 2.7km
-
RBC Royal Bank
1635 Ave Rd (at Cranbrooke Ave.), Toronto ON M5M 3X8 2.07km -
RBC Royal Bank
2346 Yonge St (at Orchard View Blvd.), Toronto ON M4P 2W7 2.79km -
RBC Royal Bank
4789 Yonge St (Yonge), North York ON M2N 0G3 3.42km
- 1 bath
- 3 bed
03-429 Lawrence Avenue West, Toronto, Ontario • M5M 1C3 • Bedford Park-Nortown














