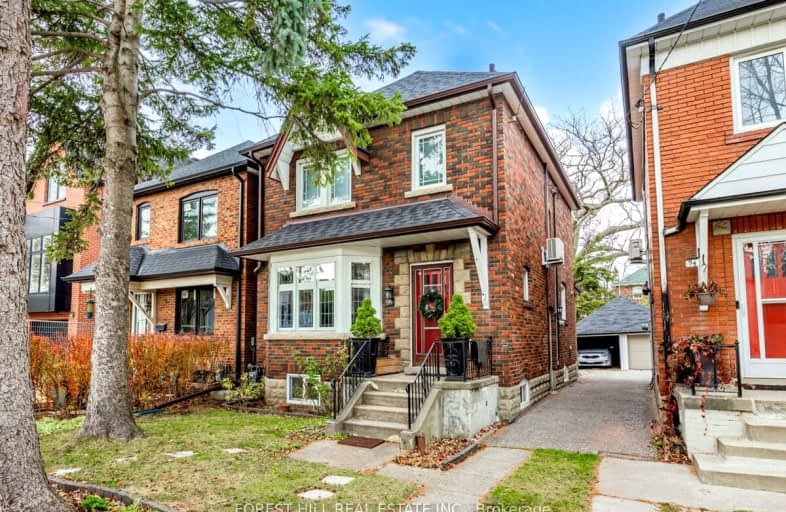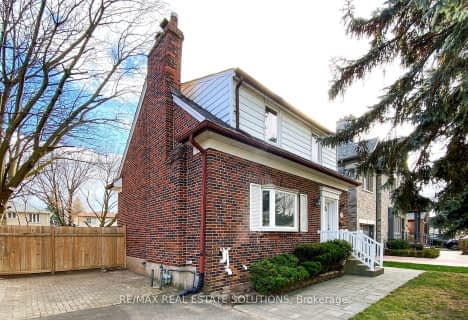Very Walkable
- Most errands can be accomplished on foot.
Good Transit
- Some errands can be accomplished by public transportation.
Bikeable
- Some errands can be accomplished on bike.

Armour Heights Public School
Elementary: PublicLedbury Park Elementary and Middle School
Elementary: PublicBlessed Sacrament Catholic School
Elementary: CatholicSt Margaret Catholic School
Elementary: CatholicJohn Wanless Junior Public School
Elementary: PublicGlenview Senior Public School
Elementary: PublicCardinal Carter Academy for the Arts
Secondary: CatholicJohn Polanyi Collegiate Institute
Secondary: PublicLoretto Abbey Catholic Secondary School
Secondary: CatholicMarshall McLuhan Catholic Secondary School
Secondary: CatholicNorth Toronto Collegiate Institute
Secondary: PublicLawrence Park Collegiate Institute
Secondary: Public-
Gwendolen Park
3 Gwendolen Ave, Toronto ON M2N 1A1 2.31km -
St. Clements - Yonge Parkette
14 St Clements Ave (Yonge), Ontario 2.55km -
Avondale Park
15 Humberstone Dr (btwn Harrison Garden & Everson), Toronto ON M2N 7J7 2.67km
-
Scotiabank
3446 Yonge St (at Yonge Blvd.), Toronto ON M4N 2N2 0.84km -
CIBC
1623 Ave Rd (at Woburn Ave.), Toronto ON M5M 3X8 0.86km -
Continental Currency Exchange
3401 Dufferin St, Toronto ON M6A 2T9 3km
- 3 bath
- 3 bed
Upper-171 Lawrence Avenue West, Toronto, Ontario • M5M 1A9 • Lawrence Park South
- 3 bath
- 4 bed
- 1500 sqft
639 Glengrove Avenue, Toronto, Ontario • M6B 2H9 • Englemount-Lawrence
- 2 bath
- 3 bed
- 1500 sqft
152 Briar Hill Avenue, Toronto, Ontario • M4R 1H9 • Lawrence Park South
- 1 bath
- 3 bed
- 1100 sqft
Main-109 Chatsworth Drive, Toronto, Ontario • M4R 1R8 • Lawrence Park South














