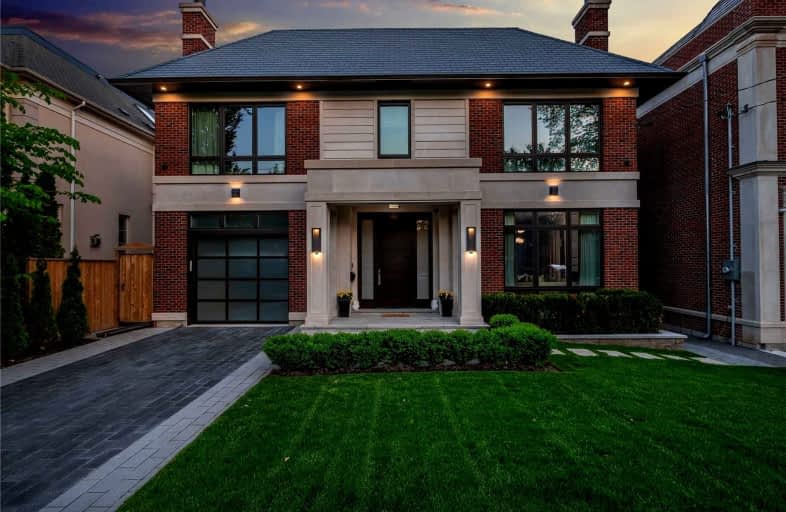Very Walkable
- Most errands can be accomplished on foot.
Excellent Transit
- Most errands can be accomplished by public transportation.
Very Bikeable
- Most errands can be accomplished on bike.

St Monica Catholic School
Elementary: CatholicOriole Park Junior Public School
Elementary: PublicJohn Fisher Junior Public School
Elementary: PublicJohn Ross Robertson Junior Public School
Elementary: PublicGlenview Senior Public School
Elementary: PublicAllenby Junior Public School
Elementary: PublicMsgr Fraser College (Midtown Campus)
Secondary: CatholicForest Hill Collegiate Institute
Secondary: PublicMarshall McLuhan Catholic Secondary School
Secondary: CatholicNorth Toronto Collegiate Institute
Secondary: PublicLawrence Park Collegiate Institute
Secondary: PublicNorthern Secondary School
Secondary: Public-
Dell Park
40 Dell Park Ave, North York ON M6B 2T6 1.9km -
Forest Hill Road Park
179A Forest Hill Rd, Toronto ON 1.97km -
Walter Saunders Memorial Park
440 Hopewell Ave, Toronto ON 3.42km
-
Continental Currency Exchange
3401 Dufferin St, Toronto ON M6A 2T9 3.6km -
CIBC
2866 Dufferin St (at Glencairn Ave.), Toronto ON M6B 3S6 3.67km -
CIBC
364 Oakwood Ave (at Rogers Rd.), Toronto ON M6E 2W2 3.96km
- 5 bath
- 5 bed
- 3500 sqft
245 Haddington Avenue, Toronto, Ontario • M5M 2R1 • Bedford Park-Nortown



