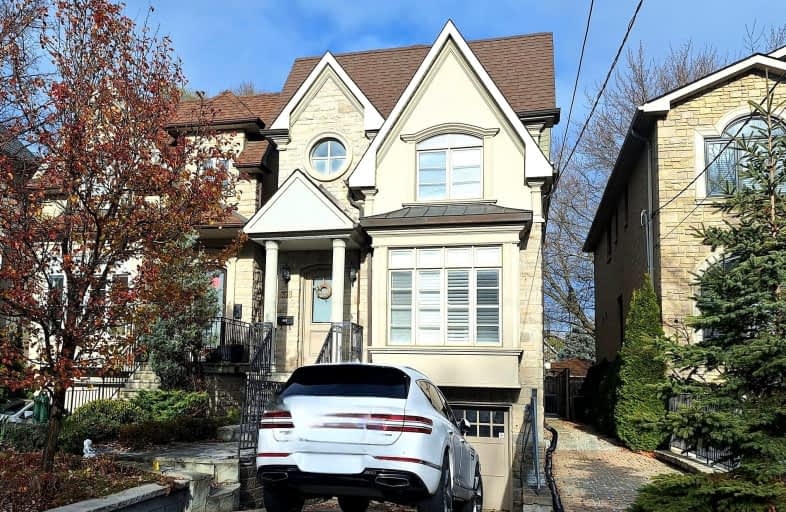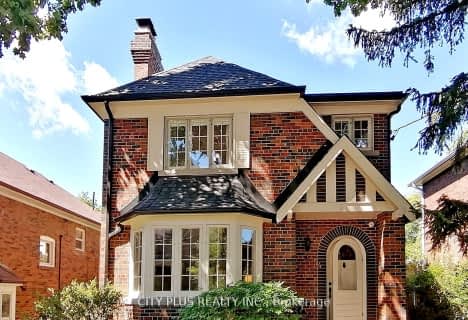Very Walkable
- Most errands can be accomplished on foot.
Good Transit
- Some errands can be accomplished by public transportation.
Bikeable
- Some errands can be accomplished on bike.

Our Lady of the Assumption Catholic School
Elementary: CatholicLedbury Park Elementary and Middle School
Elementary: PublicJohn Ross Robertson Junior Public School
Elementary: PublicSt Margaret Catholic School
Elementary: CatholicJohn Wanless Junior Public School
Elementary: PublicGlenview Senior Public School
Elementary: PublicMsgr Fraser College (Midtown Campus)
Secondary: CatholicJohn Polanyi Collegiate Institute
Secondary: PublicForest Hill Collegiate Institute
Secondary: PublicLoretto Abbey Catholic Secondary School
Secondary: CatholicMarshall McLuhan Catholic Secondary School
Secondary: CatholicLawrence Park Collegiate Institute
Secondary: Public-
St. Clements - Yonge Parkette
14 St Clements Ave (Yonge), Ontario 1.77km -
Irving W. Chapley Community Centre & Park
205 Wilmington Ave, Toronto ON M3H 6B3 2.34km -
Robert Bateman Parkette
281 Chaplin Cres, Toronto ON 2.47km
-
CIBC
1623 Ave Rd (at Woburn Ave.), Toronto ON M5M 3X8 0.37km -
Scotiabank
3446 Yonge St (at Yonge Blvd.), Toronto ON M4N 2N2 1.68km -
Continental Currency Exchange
3401 Dufferin St, Toronto ON M6A 2T9 2.56km
- 3 bath
- 4 bed
64 Mildenhall Road, Toronto, Ontario • M4N 3G9 • Bridle Path-Sunnybrook-York Mills














