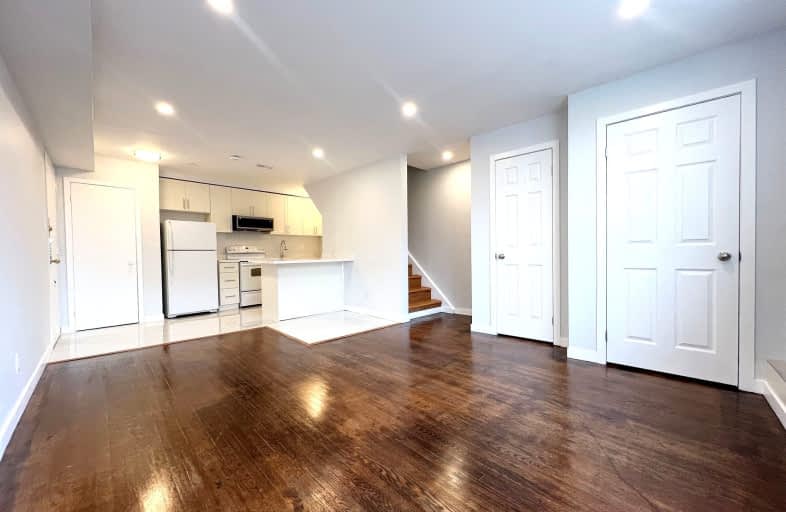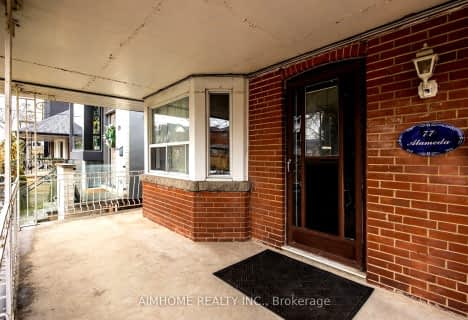Walker's Paradise
- Daily errands do not require a car.
Excellent Transit
- Most errands can be accomplished by public transportation.
Very Bikeable
- Most errands can be accomplished on bike.

North Preparatory Junior Public School
Elementary: PublicOriole Park Junior Public School
Elementary: PublicJohn Ross Robertson Junior Public School
Elementary: PublicGlenview Senior Public School
Elementary: PublicForest Hill Junior and Senior Public School
Elementary: PublicAllenby Junior Public School
Elementary: PublicMsgr Fraser College (Midtown Campus)
Secondary: CatholicVaughan Road Academy
Secondary: PublicForest Hill Collegiate Institute
Secondary: PublicMarshall McLuhan Catholic Secondary School
Secondary: CatholicNorth Toronto Collegiate Institute
Secondary: PublicLawrence Park Collegiate Institute
Secondary: Public-
Forest Hill Road Park
179A Forest Hill Rd, Toronto ON 0.95km -
Cedarvale Playground
41 Markdale Ave, Toronto ON 1.66km -
The Cedarvale Walk
Toronto ON 1.74km
-
TD Bank Financial Group
1416 Eglinton Ave W (at Marlee Ave), Toronto ON M6C 2E5 2.05km -
TD Bank Financial Group
870 St Clair Ave W, Toronto ON M6C 1C1 2.92km -
CIBC
2866 Dufferin St (at Glencairn Ave.), Toronto ON M6B 3S6 3.14km
- 1 bath
- 2 bed
- 1100 sqft
02-615 Eglinton Avenue West, Toronto, Ontario • M5N 1C5 • Forest Hill South
- 1 bath
- 2 bed
- 1100 sqft
02-617 Eglinton Avenue West, Toronto, Ontario • M5N 1C5 • Forest Hill South
- 1 bath
- 2 bed
- 700 sqft
01-530 Eglinton Avenue West, Toronto, Ontario • M5N 1B4 • Lawrence Park South














