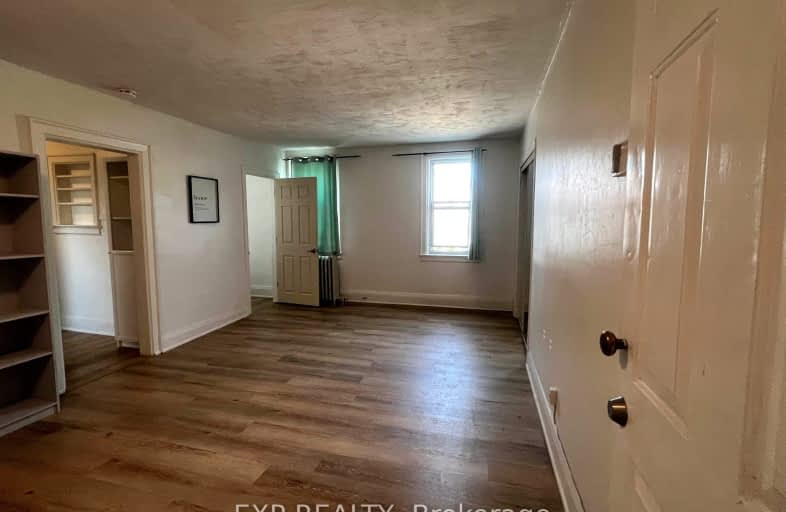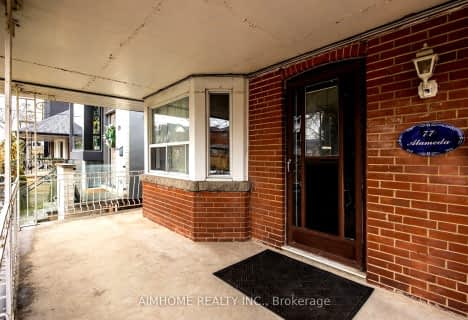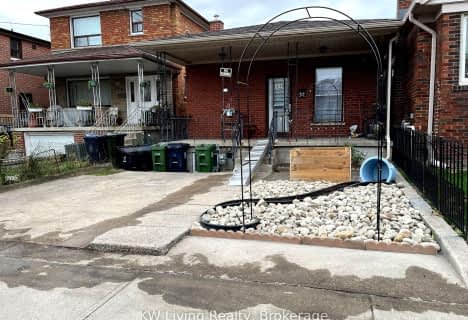Walker's Paradise
- Daily errands do not require a car.
Excellent Transit
- Most errands can be accomplished by public transportation.
Very Bikeable
- Most errands can be accomplished on bike.

St. Bruno _x0013_ St. Raymond Catholic School
Elementary: CatholicSt Alphonsus Catholic School
Elementary: CatholicWinona Drive Senior Public School
Elementary: PublicMcMurrich Junior Public School
Elementary: PublicHumewood Community School
Elementary: PublicRawlinson Community School
Elementary: PublicMsgr Fraser Orientation Centre
Secondary: CatholicALPHA II Alternative School
Secondary: PublicWest End Alternative School
Secondary: PublicMsgr Fraser College (Alternate Study) Secondary School
Secondary: CatholicVaughan Road Academy
Secondary: PublicOakwood Collegiate Institute
Secondary: Public-
Sir Winston Churchill Park
301 St Clair Ave W (at Spadina Rd), Toronto ON M4V 1S4 1.68km -
The Cedarvale Walk
Toronto ON 1.78km -
Christie Pits Park
750 Bloor St W (btw Christie & Crawford), Toronto ON M6G 3K4 1.91km
-
TD Bank Financial Group
870 St Clair Ave W, Toronto ON M6C 1C1 0.17km -
CIBC
535 Saint Clair Ave W (at Vaughan Rd.), Toronto ON M6C 1A3 0.84km -
RBC Royal Bank
972 Bloor St W (Dovercourt), Toronto ON M6H 1L6 2.14km
- 1 bath
- 1 bed
- 1100 sqft
Lower-384 Spadina Road, Toronto, Ontario • M5P 2V9 • Forest Hill South
- 1 bath
- 1 bed
Unit -67 Emerson Avenue, Toronto, Ontario • M6H 3S7 • Dovercourt-Wallace Emerson-Junction
- 1 bath
- 1 bed
- 700 sqft
2nd F-738 Shaw Street, Toronto, Ontario • M6G 3L7 • Palmerston-Little Italy
- 1 bath
- 1 bed
#BSMT-292 Silverthorn Avenue, Toronto, Ontario • M6N 3K6 • Keelesdale-Eglinton West
- 1 bath
- 1 bed
02-333 Silverthorn Avenue, Toronto, Ontario • M6N 3K5 • Keelesdale-Eglinton West














