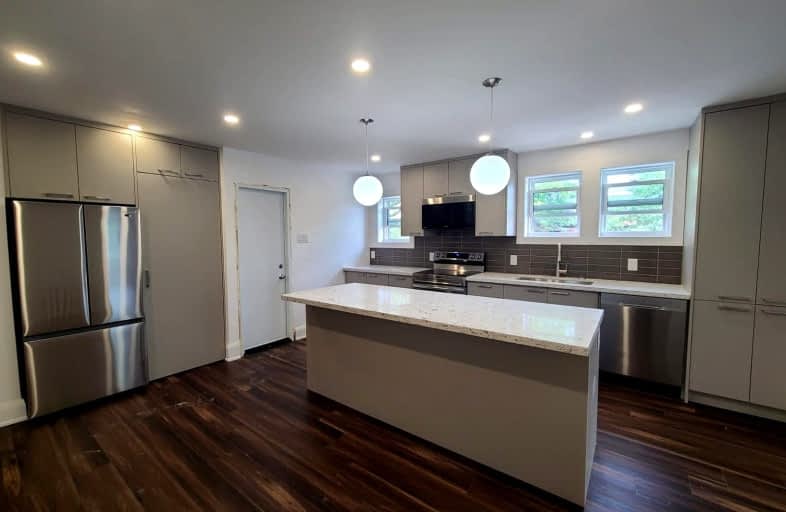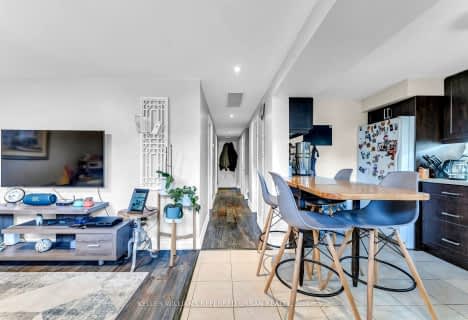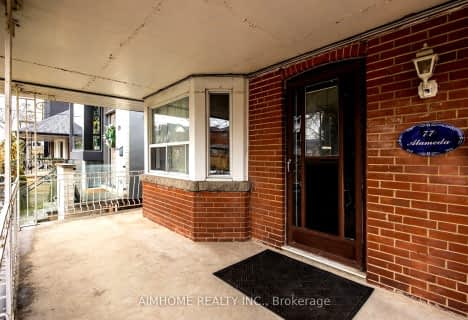Very Walkable
- Most errands can be accomplished on foot.
Excellent Transit
- Most errands can be accomplished by public transportation.
Very Bikeable
- Most errands can be accomplished on bike.

North Preparatory Junior Public School
Elementary: PublicSt Monica Catholic School
Elementary: CatholicOriole Park Junior Public School
Elementary: PublicJohn Ross Robertson Junior Public School
Elementary: PublicGlenview Senior Public School
Elementary: PublicAllenby Junior Public School
Elementary: PublicMsgr Fraser College (Midtown Campus)
Secondary: CatholicForest Hill Collegiate Institute
Secondary: PublicMarshall McLuhan Catholic Secondary School
Secondary: CatholicNorth Toronto Collegiate Institute
Secondary: PublicLawrence Park Collegiate Institute
Secondary: PublicNorthern Secondary School
Secondary: Public-
Tommy Flynn Playground
200 Eglinton Ave W (4 blocks west of Yonge St.), Toronto ON M4R 1A7 0.75km -
Dunfield Parkette
Toronto ON M4S 2H4 1.53km -
Forest Hill Road Park
179A Forest Hill Rd, Toronto ON 1.55km
-
Tangerine ABM
2345 Yonge St, Toronto ON M4P 2E5 1.08km -
Scotiabank
416 Spadina Rd (at Lonsdale Rd.), Toronto ON M5P 2W4 2.48km -
TD Canada Trust ATM
1870 Bayview Ave, Toronto ON M4G 0C3 2.72km
- 1 bath
- 3 bed
- 1100 sqft
06-450 Arlington Avenue, Toronto, Ontario • M6C 3A2 • Humewood-Cedarvale
- 2 bath
- 2 bed
- 1100 sqft
Main-68 Burnaby Boulevard, Toronto, Ontario • M5N 1G4 • Lawrence Park South
- 2 bath
- 3 bed
- 1100 sqft
405 Northcliffe Boulevard, Toronto, Ontario • M6E 3L3 • Oakwood Village
- 1 bath
- 2 bed
- 700 sqft
1B-1673 Bathurst Street, Toronto, Ontario • M5P 3J8 • Forest Hill South














