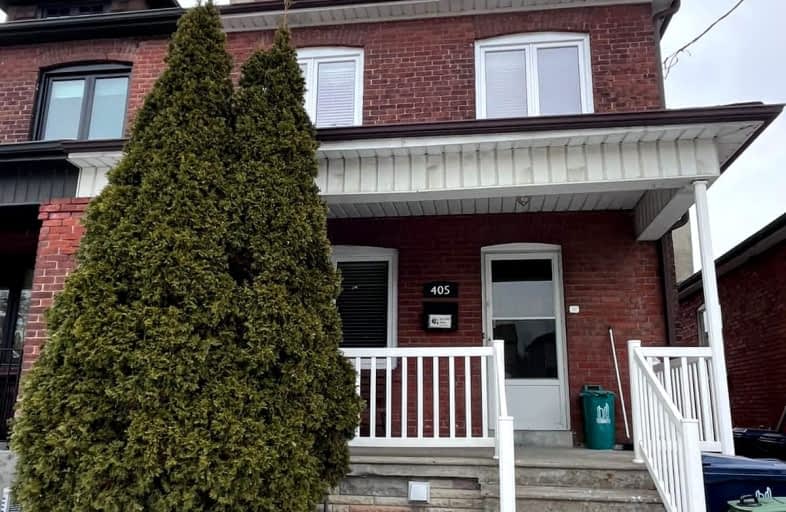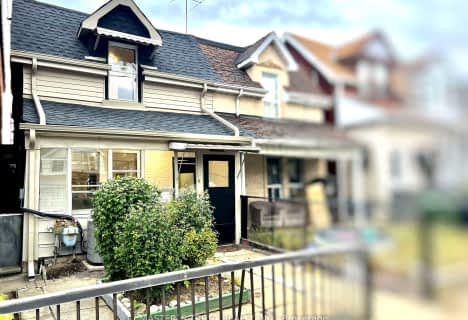Walker's Paradise
- Daily errands do not require a car.
Excellent Transit
- Most errands can be accomplished by public transportation.
Very Bikeable
- Most errands can be accomplished on bike.

St John Bosco Catholic School
Elementary: CatholicD'Arcy McGee Catholic School
Elementary: CatholicStella Maris Catholic School
Elementary: CatholicSt Clare Catholic School
Elementary: CatholicSt Thomas Aquinas Catholic School
Elementary: CatholicRawlinson Community School
Elementary: PublicALPHA II Alternative School
Secondary: PublicVaughan Road Academy
Secondary: PublicOakwood Collegiate Institute
Secondary: PublicBloor Collegiate Institute
Secondary: PublicForest Hill Collegiate Institute
Secondary: PublicDante Alighieri Academy
Secondary: Catholic-
Walter Saunders Memorial Park
440 Hopewell Ave, Toronto ON 1.47km -
Perth Square Park
350 Perth Ave (at Dupont St.), Toronto ON 2.55km -
Campbell Avenue Park
Campbell Ave, Toronto ON 2.56km
-
CIBC
364 Oakwood Ave (at Rogers Rd.), Toronto ON M6E 2W2 0.41km -
Banque Nationale du Canada
1295 St Clair Ave W, Toronto ON M6E 1C2 1.16km -
TD Bank Financial Group
2623 Eglinton Ave W, Toronto ON M6M 1T6 2.55km
- 2 bath
- 3 bed
1454 Dufferin Street, Toronto, Ontario • M6H 3L2 • Dovercourt-Wallace Emerson-Junction
- — bath
- — bed
A Upp-231 Symington Avenue, Toronto, Ontario • M6P 3W5 • Dovercourt-Wallace Emerson-Junction
- 1 bath
- 3 bed
- 1100 sqft
#2-20 Holwood Avenue, Toronto, Ontario • M6M 1P5 • Keelesdale-Eglinton West
- 2 bath
- 3 bed
- 1500 sqft
144 Northcliffe Boulevard, Toronto, Ontario • M6E 3K6 • Oakwood Village
- 1 bath
- 3 bed
41 Russett Avenue, Toronto, Ontario • M6H 3M4 • Dovercourt-Wallace Emerson-Junction
- 1 bath
- 3 bed
- 1100 sqft
01-3 Warwick Avenue South, Toronto, Ontario • M6C 1T5 • Humewood-Cedarvale
- 1 bath
- 3 bed
- 1100 sqft
06-450 Arlington Avenue, Toronto, Ontario • M6C 3A2 • Humewood-Cedarvale












