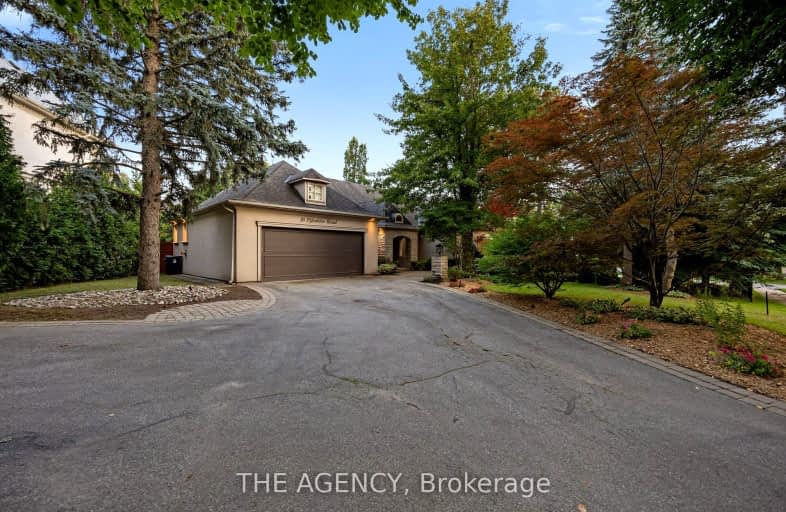Car-Dependent
- Most errands require a car.
Good Transit
- Some errands can be accomplished by public transportation.
Somewhat Bikeable
- Most errands require a car.

Avondale Alternative Elementary School
Elementary: PublicHarrison Public School
Elementary: PublicAvondale Public School
Elementary: PublicSt Gabriel Catholic Catholic School
Elementary: CatholicSt Andrew's Junior High School
Elementary: PublicOwen Public School
Elementary: PublicSt Andrew's Junior High School
Secondary: PublicWindfields Junior High School
Secondary: PublicÉcole secondaire Étienne-Brûlé
Secondary: PublicCardinal Carter Academy for the Arts
Secondary: CatholicYork Mills Collegiate Institute
Secondary: PublicEarl Haig Secondary School
Secondary: Public-
Cotswold Park
44 Cotswold Cres, Toronto ON M2P 1N2 0.88km -
Glendora Park
201 Glendora Ave (Willowdale Ave), Toronto ON 1.24km -
Willowdale Park
Toronto ON 2.12km
-
HSBC
300 York Mills Rd, Toronto ON M2L 2Y5 0.67km -
TD Bank Financial Group
312 Sheppard Ave E, North York ON M2N 3B4 1.41km -
RBC Royal Bank
27 Rean Dr (Sheppard), North York ON M2K 0A6 1.61km
- 11 bath
- 7 bed
- 5000 sqft
23 Bayview Ridge, Toronto, Ontario • M2L 1E3 • Bridle Path-Sunnybrook-York Mills
- 8 bath
- 6 bed
3 Salonica Road, Toronto, Ontario • M3C 2L6 • Bridle Path-Sunnybrook-York Mills




