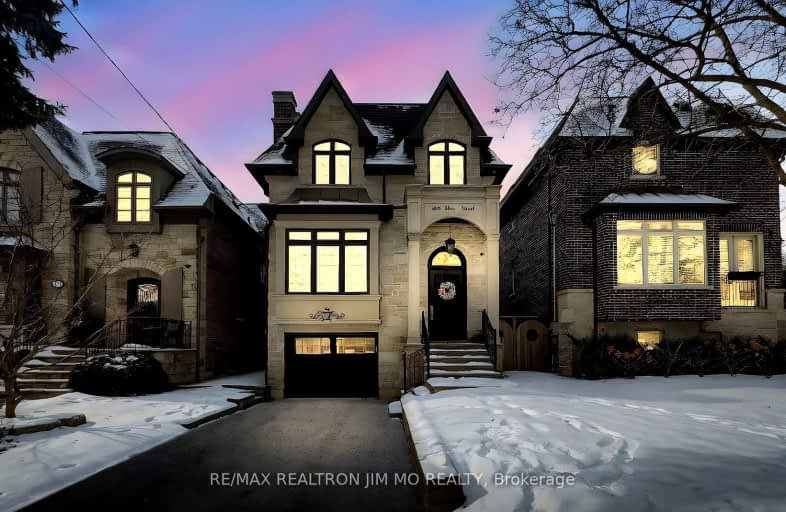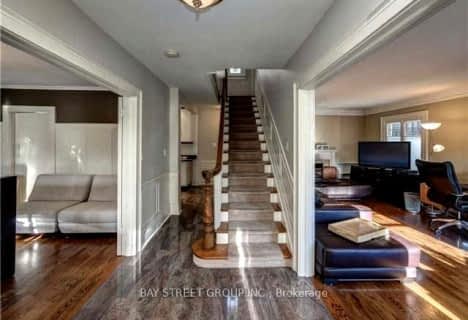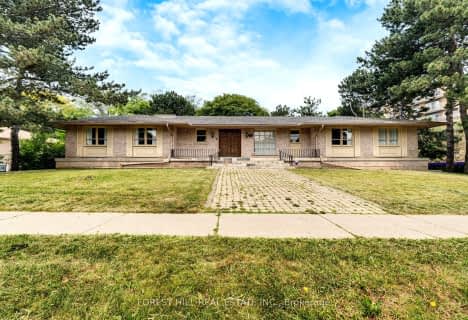
Very Walkable
- Most errands can be accomplished on foot.
Good Transit
- Some errands can be accomplished by public transportation.
Bikeable
- Some errands can be accomplished on bike.

Armour Heights Public School
Elementary: PublicSummit Heights Public School
Elementary: PublicLedbury Park Elementary and Middle School
Elementary: PublicBlessed Sacrament Catholic School
Elementary: CatholicSt Margaret Catholic School
Elementary: CatholicJohn Wanless Junior Public School
Elementary: PublicCardinal Carter Academy for the Arts
Secondary: CatholicJohn Polanyi Collegiate Institute
Secondary: PublicForest Hill Collegiate Institute
Secondary: PublicLoretto Abbey Catholic Secondary School
Secondary: CatholicMarshall McLuhan Catholic Secondary School
Secondary: CatholicLawrence Park Collegiate Institute
Secondary: Public-
Earl Bales Stormwater Management Pond
Toronto ON M3H 1E3 1.77km -
Gwendolen Park
3 Gwendolen Ave, Toronto ON M2N 1A1 2.17km -
Dell Park
40 Dell Park Ave, North York ON M6B 2T6 2.29km
-
Continental Currency Exchange
3401 Dufferin St, Toronto ON M6A 2T9 2.91km -
TD Bank Financial Group
312 Sheppard Ave E, North York ON M2N 3B4 3.75km -
CIBC
2866 Dufferin St (at Glencairn Ave.), Toronto ON M6B 3S6 4.21km
- 5 bath
- 5 bed
46 Plymbridge Road, Toronto, Ontario • M2P 1A3 • Bridle Path-Sunnybrook-York Mills
- 4 bath
- 4 bed
- 3500 sqft
88 Fifeshire Road, Toronto, Ontario • M2L 2H1 • St. Andrew-Windfields













