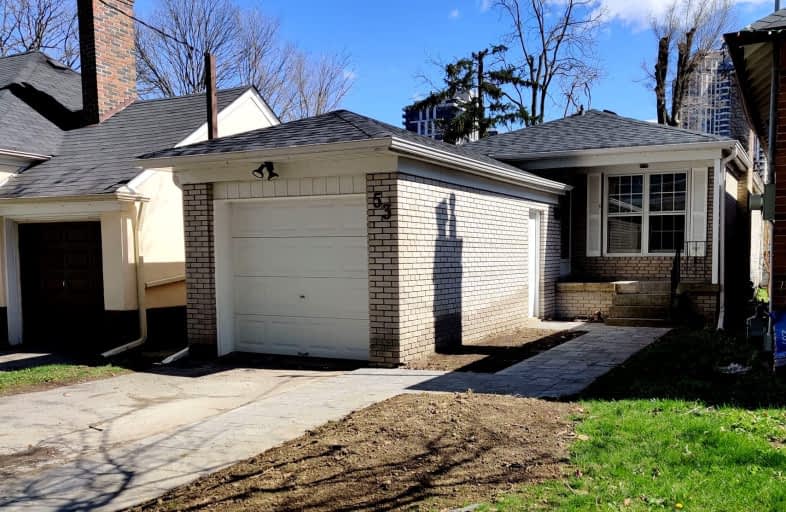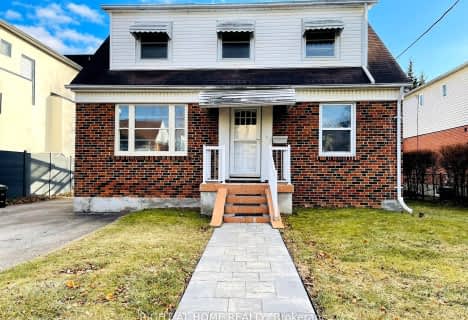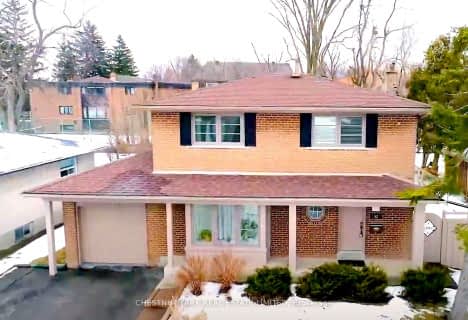Walker's Paradise
- Daily errands do not require a car.
Rider's Paradise
- Daily errands do not require a car.
Bikeable
- Some errands can be accomplished on bike.

Cardinal Carter Academy for the Arts
Elementary: CatholicAvondale Alternative Elementary School
Elementary: PublicAvondale Public School
Elementary: PublicClaude Watson School for the Arts
Elementary: PublicCameron Public School
Elementary: PublicSt Edward Catholic School
Elementary: CatholicAvondale Secondary Alternative School
Secondary: PublicSt Andrew's Junior High School
Secondary: PublicDrewry Secondary School
Secondary: PublicCardinal Carter Academy for the Arts
Secondary: CatholicLoretto Abbey Catholic Secondary School
Secondary: CatholicEarl Haig Secondary School
Secondary: Public-
Avondale Park
15 Humberstone Dr (btwn Harrison Garden & Everson), Toronto ON M2N 7J7 0.3km -
Gwendolen Park
3 Gwendolen Ave, Toronto ON M2N 1A1 1.16km -
Earl Bales Park
4300 Bathurst St (Sheppard St), Toronto ON 2.43km
-
TD Bank Financial Group
312 Sheppard Ave E, North York ON M2N 3B4 1.05km -
Scotiabank
2901 Bayview Ave (at Sheppard Ave E), North York ON M2K 1E6 1.98km -
CIBC
2901 Bayview Ave (at Bayview Village Centre), Toronto ON M2K 1E6 2.04km
- 1 bath
- 3 bed
- 1500 sqft
42 Gwendolen Crescent West, Toronto, Ontario • M2N 2L7 • Lansing-Westgate














