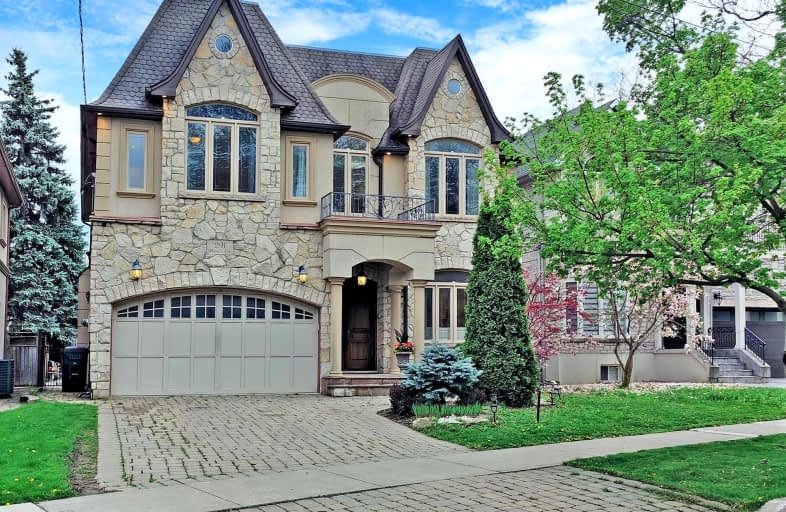Car-Dependent
- Most errands require a car.
Good Transit
- Some errands can be accomplished by public transportation.
Somewhat Bikeable
- Most errands require a car.

Blessed Trinity Catholic School
Elementary: CatholicSt Gabriel Catholic Catholic School
Elementary: CatholicFinch Public School
Elementary: PublicHollywood Public School
Elementary: PublicBayview Middle School
Elementary: PublicCummer Valley Middle School
Elementary: PublicAvondale Secondary Alternative School
Secondary: PublicDrewry Secondary School
Secondary: PublicSt. Joseph Morrow Park Catholic Secondary School
Secondary: CatholicCardinal Carter Academy for the Arts
Secondary: CatholicBrebeuf College School
Secondary: CatholicEarl Haig Secondary School
Secondary: Public-
Bayview Village Park
Bayview/Sheppard, Ontario 0.98km -
Hendon Pet Park
312 Hendon Ave, Toronto ON M2M 1B2 1.97km -
Maureen Parkette
Ambrose Rd (Maureen Drive), Toronto ON M2K 2W5 2.15km
-
BMO Bank of Montreal
5522 Yonge St (at Tolman St.), Toronto ON M2N 7L3 1.57km -
TD Bank Financial Group
312 Sheppard Ave E, North York ON M2N 3B4 1.74km -
RBC Royal Bank
27 Rean Dr (Sheppard), North York ON M2K 0A6 1.81km
- 2 bath
- 4 bed
- 1500 sqft
205 Finch Avenue West, Toronto, Ontario • M2R 1M2 • Willowdale West
- 4 bath
- 5 bed
- 2500 sqft
427 Empress Avenue, Toronto, Ontario • M2N 3V9 • Willowdale East
- 3 bath
- 5 bed
- 3500 sqft
213 Lord Seaton Road, Toronto, Ontario • M2P 1L2 • St. Andrew-Windfields
- 6 bath
- 4 bed
- 3500 sqft
192 Kingsdale Avenue, Toronto, Ontario • M2N 3W9 • Willowdale East
- 7 bath
- 4 bed
- 3500 sqft
172 Maplehurst Avenue, Toronto, Ontario • M2N 3B9 • Willowdale East






















