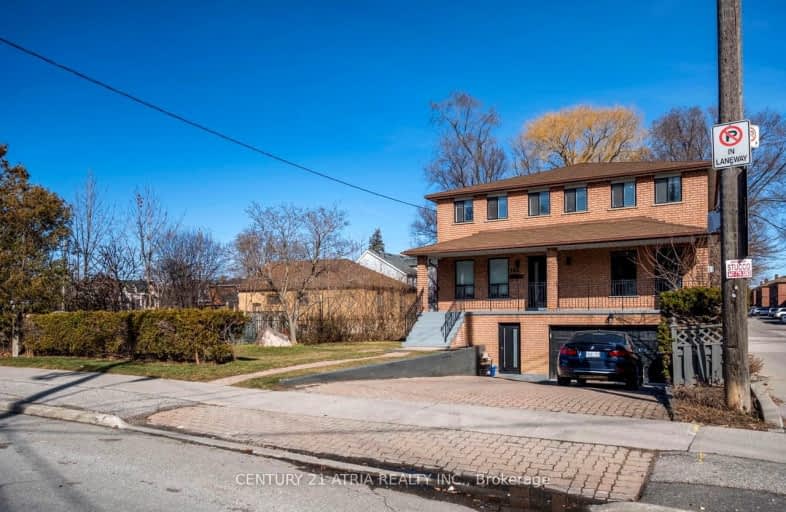Somewhat Walkable
- Some errands can be accomplished on foot.
Excellent Transit
- Most errands can be accomplished by public transportation.
Bikeable
- Some errands can be accomplished on bike.

Baycrest Public School
Elementary: PublicSummit Heights Public School
Elementary: PublicFaywood Arts-Based Curriculum School
Elementary: PublicSt Robert Catholic School
Elementary: CatholicSt Margaret Catholic School
Elementary: CatholicDublin Heights Elementary and Middle School
Elementary: PublicYorkdale Secondary School
Secondary: PublicJohn Polanyi Collegiate Institute
Secondary: PublicLoretto Abbey Catholic Secondary School
Secondary: CatholicDante Alighieri Academy
Secondary: CatholicWilliam Lyon Mackenzie Collegiate Institute
Secondary: PublicLawrence Park Collegiate Institute
Secondary: Public-
Marcelina's Filipino Restaurant and Karaoke Bar
355 Wilson Avenue, Toronto, ON M5T 2S6 0.58km -
Republika RestoBar and Grill
288 A Wilson Avenue, Toronto, ON M3H 1S8 0.61km -
Vivo Pizza + Pasta
75 Billy Bishop Way, Toronto, ON M3K 2C8 0.76km
-
Gong Cha
320 Wilson Avenue, North York, ON M3H 1S8 0.51km -
Tarts Treats & Coffee
570 Wilson Avenue, Toronto, ON M2R 2C1 0.64km -
Country Style
3748 Bathurst Street, North York, ON M3H 3M4 0.66km
-
Fit4Less
235-700 Lawrence Ave W, North York, ON M6A 3B4 2.21km -
F45 Training Yorkdale
3101 Dufferin Street, Toronto, ON M6A 0C3 2.49km -
Apex Training Centre
300 Bridgeland Ave., Toronto, ON M6A 1Z4 2.68km
-
IDA
322 Wilson Avenue, Toronto, ON M3H 1S8 0.47km -
Medishop Pharmacy
343 Av Wilson, North York, ON M3H 1T1 0.53km -
Shoppers Drug Mart
3874 Bathurst Street, Toronto, ON M3H 3N3 0.8km
-
King High Restaurant
424 Wilson Ave, North York, ON M3H 1S9 0.03km -
The Greek Freak
424 Wilson Avenue, Toronto, ON M3H 1T9 0.03km -
Heaven's Grill
424 Wilson Avenue, Toronto, ON M3H 1S9 0.03km
-
Yorkdale Shopping Centre
3401 Dufferin Street, Toronto, ON M6A 2T9 1.47km -
Lawrence Square
700 Lawrence Ave W, North York, ON M6A 3B4 2.23km -
Lawrence Allen Centre
700 Lawrence Ave W, Toronto, ON M6A 3B4 2.31km
-
No Frills
270 Wilson Avenue, Toronto, ON M3H 1S6 0.75km -
The South African Store
3889 Bathurst Street, Toronto, ON M3H 3N4 0.9km -
Bruno's Fine Foods
2055 Avenue Rd, North York, ON M5M 4A7 1.81km
-
LCBO
1838 Avenue Road, Toronto, ON M5M 3Z5 1.94km -
LCBO
1405 Lawrence Ave W, North York, ON M6L 1A4 4.16km -
LCBO
5095 Yonge Street, North York, ON M2N 6Z4 4.31km
-
XTR Full Serve
453 Wilson Ave, Toronto, ON M3H 1T9 0.09km -
Abe's Service Centre
434 Wilson Avenue, North York, ON M3H 1T6 0.07km -
Wilson Service Centre
453 Avenue Wilson, North York, ON M3H 1T9 0.09km
-
Cineplex Cinemas Yorkdale
Yorkdale Shopping Centre, 3401 Dufferin Street, Toronto, ON M6A 2T9 1.2km -
Cineplex Cinemas Empress Walk
5095 Yonge Street, 3rd Floor, Toronto, ON M2N 6Z4 4.32km -
Cineplex Cinemas
2300 Yonge Street, Toronto, ON M4P 1E4 4.74km
-
Toronto Public Library
2140 Avenue Road, Toronto, ON M5M 4M7 1.68km -
Toronto Public Library
Barbara Frum, 20 Covington Rd, Toronto, ON M6A 1.9km -
Downsview Public Library
2793 Keele St, Toronto, ON M3M 2G3 3.29km
-
Baycrest
3560 Bathurst Street, North York, ON M6A 2E1 0.95km -
Humber River Hospital
1235 Wilson Avenue, Toronto, ON M3M 0B2 4.01km -
Humber River Regional Hospital
2175 Keele Street, York, ON M6M 3Z4 5km
-
Earl Bales Park
4300 Bathurst St (Sheppard St), Toronto ON 1.93km -
Gwendolen Park
3 Gwendolen Ave, Toronto ON M2N 1A1 2.68km -
Irving W. Chapley Community Centre & Park
205 Wilmington Ave, Toronto ON M3H 6B3 4.59km
-
RBC Royal Bank
4401 Bathurst St (at Sheppard Ave. W), North York ON M3H 3R9 2.2km -
TD Bank Financial Group
580 Sheppard Ave W, Downsview ON M3H 2S1 2.25km -
RBC Royal Bank
1635 Ave Rd (at Cranbrooke Ave.), Toronto ON M5M 3X8 2.34km
- 4 bath
- 7 bed
- 3500 sqft
3 Otter Crescent, Toronto, Ontario • M5N 2W1 • Lawrence Park South
- 3 bath
- 6 bed
- 3000 sqft
127 Yonge Boulevard, Toronto, Ontario • M5M 3H2 • Bedford Park-Nortown
- 9 bath
- 5 bed
- 5000 sqft
170 Ranee Avenue, Toronto, Ontario • M6A 1N5 • Englemount-Lawrence
















