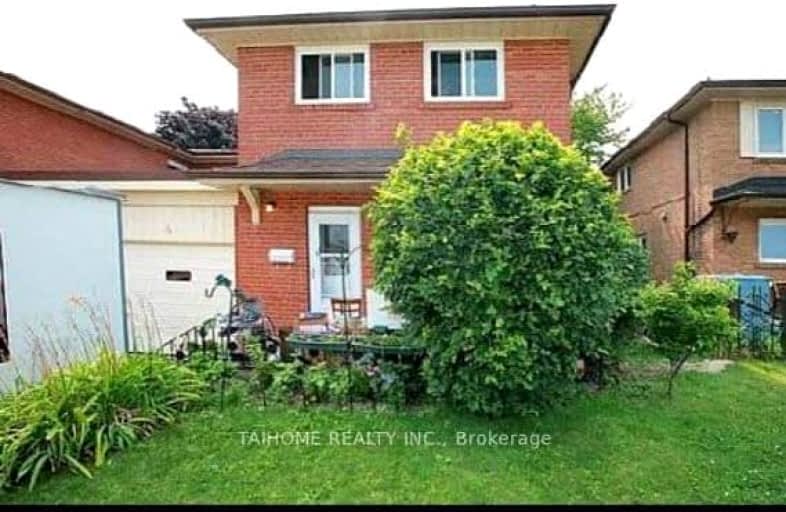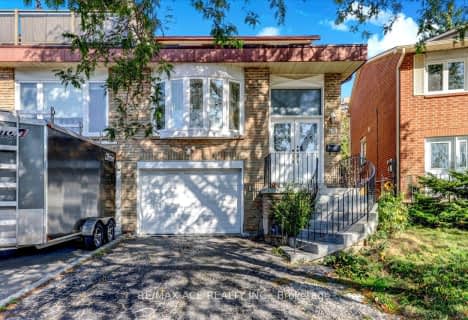Very Walkable
- Most errands can be accomplished on foot.
Excellent Transit
- Most errands can be accomplished by public transportation.
Somewhat Bikeable
- Most errands require a car.

Wilmington Elementary School
Elementary: PublicCharles H Best Middle School
Elementary: PublicSt Norbert Catholic School
Elementary: CatholicFaywood Arts-Based Curriculum School
Elementary: PublicSt Robert Catholic School
Elementary: CatholicDublin Heights Elementary and Middle School
Elementary: PublicYorkdale Secondary School
Secondary: PublicDownsview Secondary School
Secondary: PublicMadonna Catholic Secondary School
Secondary: CatholicJames Cardinal McGuigan Catholic High School
Secondary: CatholicWilliam Lyon Mackenzie Collegiate Institute
Secondary: PublicNorthview Heights Secondary School
Secondary: Public-
Taste of Vietnam Restaurant & Bar
1 Whitehorse Road, Unit 19, North York, ON M3J 3G8 0.83km -
The Penalty Box
Scotiabank Pond, 57 Carl Hall Road, Toronto, ON M3K 1.54km -
St. Louis Bar and Grill
4548 Dufferin Street, Unit A, North York, ON M3H 5R9 1.8km
-
Tim Hortons
901 Sheppard Ave West, North York, ON M3H 2T7 0.22km -
Country Style
524 Wilson Heights Boulevard, Toronto, ON M3H 2V6 0.29km -
McDonald's
150 Rimrock Road, Toronto, ON M3J 3A6 0.78km
-
GoodLife Fitness
1000 Finch Avenue W, Toronto, ON M3J 2V5 2km -
Apex Training Centre
300 Bridgeland Ave., Toronto, ON M6A 1Z4 3.33km -
The One Muay Thai and Fitness
287 Bridgeland Avenue, Toronto, ON M6A 1Z4 3.43km
-
Donya's Pharmacy
801 Sheppard Avenue W, Unit 801B, Toronto, ON M3H 0A8 0.76km -
Shoppers Drug Mart
1115 Lodestar Road, NORTH YORK, ON M3H 5W4 0.92km -
Shoppers Drug Mart
598 Sheppard Ave W, North York, ON M3H 2S1 1.6km
-
Nanalyn Jerk
564 Wilson Heights Boulevard, North York, ON M3H 2V8 0.09km -
Rimini Cafe & Bar
910 Sheppard Ave W, North York, ON M3H 2T6 0.16km -
Tim Hortons
901 Sheppard Ave West, North York, ON M3H 2T7 0.22km
-
Finchurst Plaza
4915 Bathurst Street, North York, ON M2R 1X9 2.67km -
Yorkdale Shopping Centre
3401 Dufferin Street, Toronto, ON M6A 2T9 3.09km -
University City Mall
45 Four Winds Drive, Toronto, ON M3J 1K7 3.43km
-
The Grocery Outlet
1150 Sheppard Avenue W, North York, ON M3K 2B5 0.79km -
Johnvince Foods
555 Steeprock Drive, North York, ON M3J 2Z6 1.05km -
Metro
600 Sheppard Avenue W, North York, ON M3H 2S1 1.58km
-
LCBO
1838 Avenue Road, Toronto, ON M5M 3Z5 4km -
LCBO
5095 Yonge Street, North York, ON M2N 6Z4 4.13km -
Sheppard Wine Works
187 Sheppard Avenue E, Toronto, ON M2N 3A8 4.94km
-
Great Canadian Oil Change
901 Sheppard Avenue W, North York, ON M3H 2T7 0.23km -
Downsview Chrysler Dodge Jeep
199 Rimrock Road, North York, ON M3J 3C6 0.67km -
Cozy Comfort Plus
1170 Sheppard Avenue W, Unit 48, North York, ON M3K 2A3 1.07km
-
Cineplex Cinemas Yorkdale
Yorkdale Shopping Centre, 3401 Dufferin Street, Toronto, ON M6A 2T9 2.93km -
Cineplex Cinemas Empress Walk
5095 Yonge Street, 3rd Floor, Toronto, ON M2N 6Z4 4.13km -
Imagine Cinemas Promenade
1 Promenade Circle, Lower Level, Thornhill, ON L4J 4P8 6.13km
-
Centennial Library
578 Finch Aveune W, Toronto, ON M2R 1N7 6.8km -
Downsview Public Library
2793 Keele St, Toronto, ON M3M 2G3 3.25km -
Toronto Public Library
2140 Avenue Road, Toronto, ON M5M 4M7 3.33km
-
Baycrest
3560 Bathurst Street, North York, ON M6A 2E1 3.22km -
Humber River Hospital
1235 Wilson Avenue, Toronto, ON M3M 0B2 4.04km -
Humber River Regional Hospital
2111 Finch Avenue W, North York, ON M3N 1N1 5.43km
-
Irving W. Chapley Community Centre & Park
205 Wilmington Ave, Toronto ON M3H 6B3 6.86km -
Earl Bales Park
4300 Bathurst St (Sheppard St), Toronto ON 1.81km -
Robert Hicks Park
39 Robert Hicks Dr, North York ON 2.25km
-
CIBC
1119 Lodestar Rd (at Allen Rd.), Toronto ON M3J 0G9 0.86km -
TD Bank Financial Group
580 Sheppard Ave W, Downsview ON M3H 2S1 1.65km -
RBC Royal Bank
4401 Bathurst St (at Sheppard Ave. W), North York ON M3H 3R9 1.69km
- 4 bath
- 5 bed
- 2000 sqft
116 Robert Hicks Drive, Toronto, Ontario • M2R 3R4 • Willowdale West



