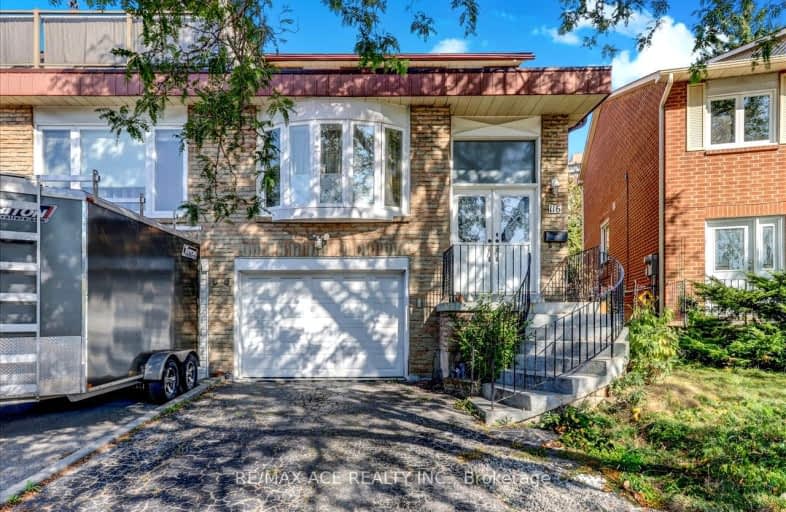Somewhat Walkable
- Some errands can be accomplished on foot.
Good Transit
- Some errands can be accomplished by public transportation.
Bikeable
- Some errands can be accomplished on bike.

Fisherville Senior Public School
Elementary: PublicWilmington Elementary School
Elementary: PublicCharles H Best Middle School
Elementary: PublicYorkview Public School
Elementary: PublicLouis-Honore Frechette Public School
Elementary: PublicRockford Public School
Elementary: PublicNorth West Year Round Alternative Centre
Secondary: PublicÉSC Monseigneur-de-Charbonnel
Secondary: CatholicVaughan Secondary School
Secondary: PublicWilliam Lyon Mackenzie Collegiate Institute
Secondary: PublicNorthview Heights Secondary School
Secondary: PublicSt Elizabeth Catholic High School
Secondary: Catholic-
Belle Restaurant and Bar
4949 Bathurst Street, Unit 5, North York, ON M2R 1Y1 1.05km -
St Louis Bar and Grill
4548 Dufferin Street, Unit A, North York, ON M3H 5R9 1.11km -
Charlie T's
1111 Finch Avenue W, North York, ON M3J 2E5 1.64km
-
Tim Hortons
4926 Bathurst St, North York, ON M2R 1N2 0.93km -
Tim Hortons
4915 Bathurst Street, Toronto, ON M2R 1X9 1.03km -
Fifth Avenue Eatery and Coffe House
4580 Dufferin Street, North York, ON M3H 5Y2 1.05km
-
GoodLife Fitness
1000 Finch Avenue W, Toronto, ON M3J 2V5 1.13km -
Orangetheory Fitness North York
1881 Steeles Ave West, #3, Toronto, ON M3H 5Y4 1.89km -
Snap Fitness
1450 Clark Ave W, Thornhill, ON L4J 7J9 3.12km
-
Shoppers Drug Mart
1115 Lodestar Road, NORTH YORK, ON M3H 5W4 1.73km -
Shoppers Drug Mart
1881 Steeles Avenue W, North York, ON M3H 5Y4 1.91km -
Shoppers Drug Mart
598 Sheppard Ave W, North York, ON M3H 2S1 2.21km
-
Express Pizza & Grill
4917 Bathurst, Toronto, ON M2R 1X8 1.01km -
Tim Hortons
4915 Bathurst Street, Toronto, ON M2R 1X9 1.03km -
Tim Hortons
309 Finch Ave West, Ste C, North York, ON M2R 1N2 1.03km
-
Riocan Marketplace
81 Gerry Fitzgerald Drive, Toronto, ON M3J 3N3 2.05km -
North York Centre
5150 Yonge Street, Toronto, ON M2N 6L8 3.39km -
University City Mall
45 Four Winds Drive, Toronto, ON M3J 1K7 3.68km
-
Coppa's Fresh Market
4750 Dufferin Street, Toronto, ON M3H 5S7 1.28km -
Bathurst Village Fine Food
5984 Bathurst St, North York, ON M2R 1Z1 1.51km -
Real Canadian Superstore
51 Gerry Fitzgerald Drive, Toronto, ON M3J 3N4 1.87km
-
LCBO
5095 Yonge Street, North York, ON M2N 6Z4 3.48km -
LCBO
5995 Yonge St, North York, ON M2M 3V7 3.53km -
LCBO
180 Promenade Cir, Thornhill, ON L4J 0E4 3.98km
-
Esso
4550 Dufferin Street, North York, ON M3H 5R9 1.05km -
Circle K
4550 Dufferin Street, Toronto, ON M3H 5R9 1.09km -
Canadian Tire Gas+
4400 Dufferin Street, North York, ON M3H 5W5 1.21km
-
Cineplex Cinemas Empress Walk
5095 Yonge Street, 3rd Floor, Toronto, ON M2N 6Z4 3.46km -
Imagine Cinemas Promenade
1 Promenade Circle, Lower Level, Thornhill, ON L4J 4P8 3.92km -
Cineplex Cinemas Yorkdale
Yorkdale Shopping Centre, 3401 Dufferin Street, Toronto, ON M6A 2T9 5.06km
-
Centennial Library
578 Finch Aveune W, Toronto, ON M2R 1N7 5.6km -
Dufferin Clark Library
1441 Clark Ave W, Thornhill, ON L4J 7R4 3.03km -
North York Central Library
5120 Yonge Street, Toronto, ON M2N 5N9 3.31km
-
Baycrest
3560 Bathurst Street, North York, ON M6A 2E1 5.01km -
Humber River Regional Hospital
2111 Finch Avenue W, North York, ON M3N 1N1 6.05km -
Humber River Hospital
1235 Wilson Avenue, Toronto, ON M3M 0B2 6.07km










