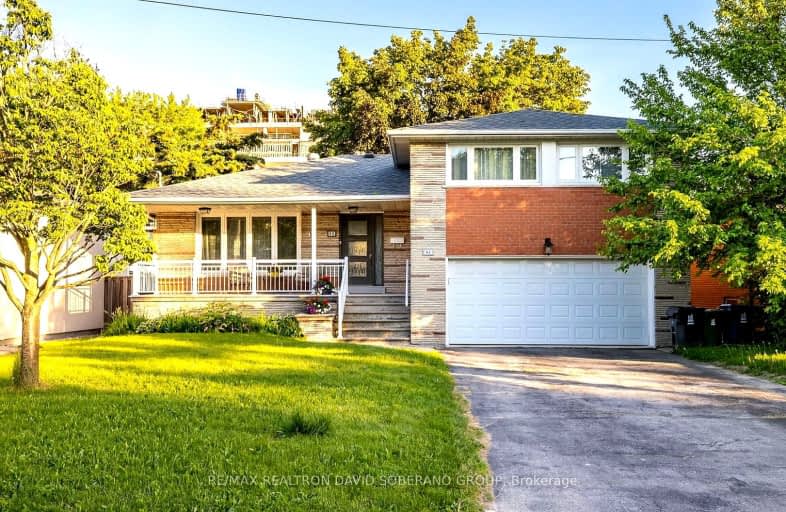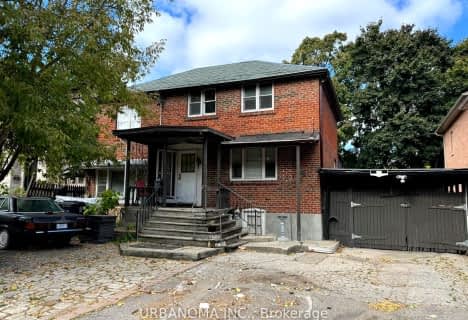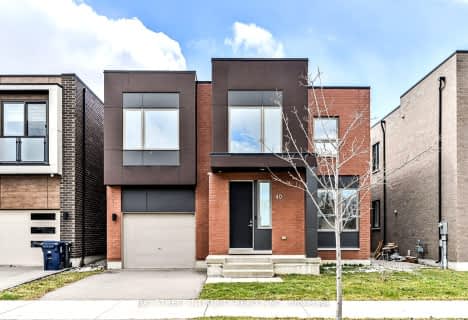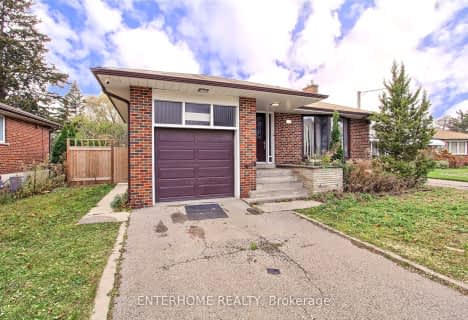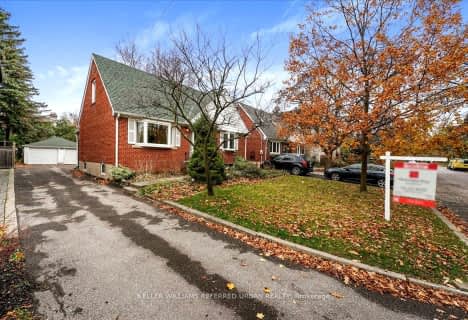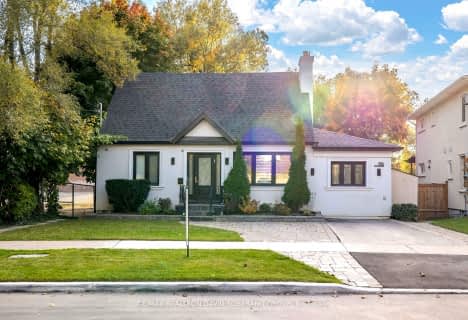Very Walkable
- Most errands can be accomplished on foot.
Good Transit
- Some errands can be accomplished by public transportation.
Bikeable
- Some errands can be accomplished on bike.

Wilmington Elementary School
Elementary: PublicCharles H Best Middle School
Elementary: PublicFaywood Arts-Based Curriculum School
Elementary: PublicYorkview Public School
Elementary: PublicSt Robert Catholic School
Elementary: CatholicDublin Heights Elementary and Middle School
Elementary: PublicNorth West Year Round Alternative Centre
Secondary: PublicYorkdale Secondary School
Secondary: PublicCardinal Carter Academy for the Arts
Secondary: CatholicLoretto Abbey Catholic Secondary School
Secondary: CatholicWilliam Lyon Mackenzie Collegiate Institute
Secondary: PublicNorthview Heights Secondary School
Secondary: Public-
Earl Bales Park
4300 Bathurst St (Sheppard St), Toronto ON 0.77km -
Irving W. Chapley Community Centre & Park
205 Wilmington Ave, Toronto ON M3H 6B3 6.45km -
Robert Hicks Park
39 Robert Hicks Dr, North York ON 2.19km
-
TD Bank Financial Group
580 Sheppard Ave W, Downsview ON M3H 2S1 0.54km -
TD Bank Financial Group
3757 Bathurst St (Wilson Ave), Downsview ON M3H 3M5 2.16km -
RBC Royal Bank
4789 Yonge St (Yonge), North York ON M2N 0G3 2.92km
- 4 bath
- 5 bed
- 2000 sqft
129 Stanley Greene Boulevard, Toronto, Ontario • M3K 0A7 • Downsview-Roding-CFB
- 2 bath
- 4 bed
- 1500 sqft
8 Virgilwood Drive, Toronto, Ontario • M2R 2B2 • Westminster-Branson
- 4 bath
- 4 bed
- 3000 sqft
40 Stanley Greene Boulevard, Toronto, Ontario • M3K 0A9 • Downsview-Roding-CFB
