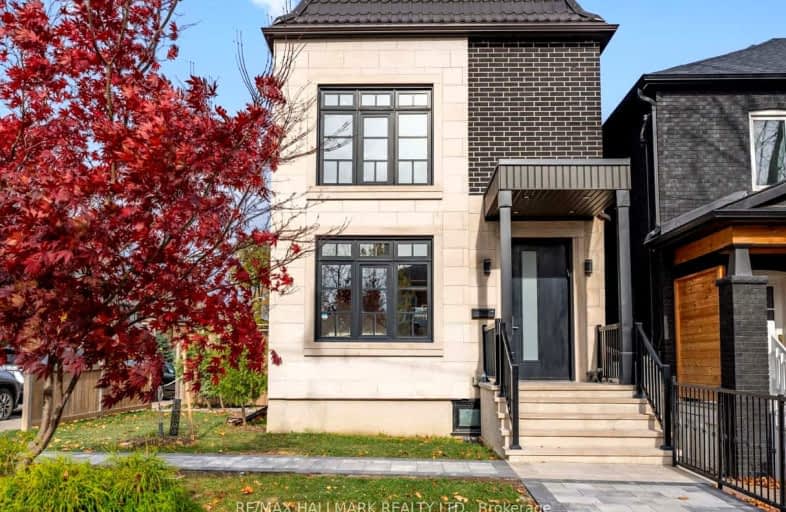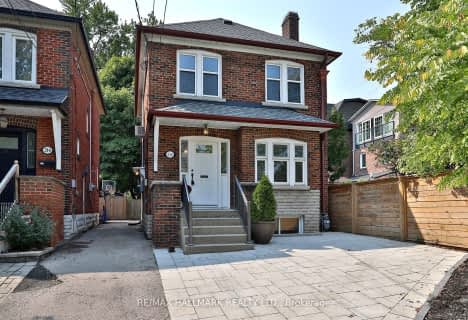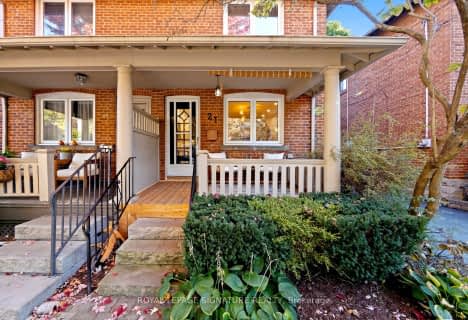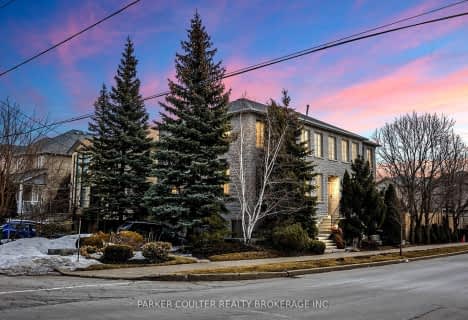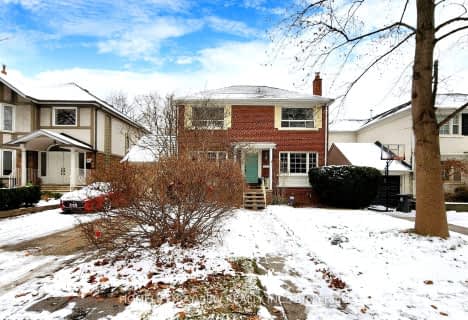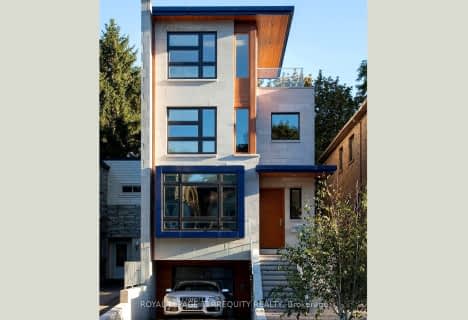Very Walkable
- Most errands can be accomplished on foot.
Excellent Transit
- Most errands can be accomplished by public transportation.
Very Bikeable
- Most errands can be accomplished on bike.

Armour Heights Public School
Elementary: PublicLedbury Park Elementary and Middle School
Elementary: PublicBlessed Sacrament Catholic School
Elementary: CatholicJohn Ross Robertson Junior Public School
Elementary: PublicJohn Wanless Junior Public School
Elementary: PublicGlenview Senior Public School
Elementary: PublicJohn Polanyi Collegiate Institute
Secondary: PublicForest Hill Collegiate Institute
Secondary: PublicLoretto Abbey Catholic Secondary School
Secondary: CatholicMarshall McLuhan Catholic Secondary School
Secondary: CatholicNorth Toronto Collegiate Institute
Secondary: PublicLawrence Park Collegiate Institute
Secondary: Public-
Brookdale Park
Ontario 0.5km -
Woburn Avenue Dog Park
Woburn Ave (at Jedburgh Rd), Toronto ON 0.79km -
Dell Park
40 Dell Park Ave, North York ON M6B 2T6 2.02km
-
TD Bank Financial Group
1677 Ave Rd (Lawrence Ave.), North York ON M5M 3Y3 0.34km -
CIBC
1623 Ave Rd (at Woburn Ave.), Toronto ON M5M 3X8 0.49km -
Scotiabank
3446 Yonge St (at Yonge Blvd.), Toronto ON M4N 2N2 0.89km
- 5 bath
- 5 bed
- 3500 sqft
251 Lytton Boulevard, Toronto, Ontario • M5N 1R7 • Lawrence Park South
- 4 bath
- 4 bed
- 3000 sqft
382 Bedford Park Avenue, Toronto, Ontario • M5M 1J8 • Bedford Park-Nortown
- 6 bath
- 4 bed
- 3000 sqft
302 Johnston Avenue, Toronto, Ontario • M2N 1H7 • Lansing-Westgate
- 5 bath
- 5 bed
- 3500 sqft
149 Glen Park Avenue, Toronto, Ontario • M6B 2C6 • Englemount-Lawrence
- 5 bath
- 5 bed
- 3000 sqft
100 Baycrest Avenue, Toronto, Ontario • M6A 1W3 • Englemount-Lawrence
- 4 bath
- 3 bed
- 2000 sqft
27 Elm Ridge Drive, Toronto, Ontario • M6B 1A2 • Forest Hill North
- 5 bath
- 4 bed
- 3000 sqft
317 Keewatin Avenue, Toronto, Ontario • M4P 2A4 • Mount Pleasant East
