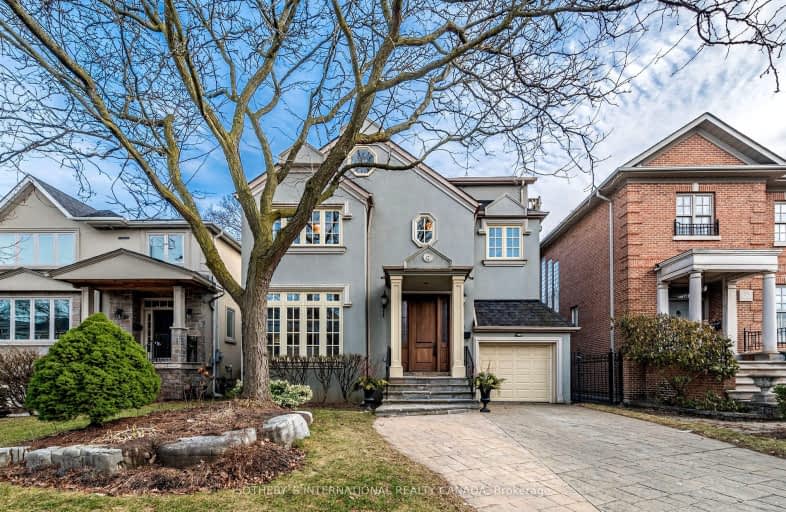Walker's Paradise
- Daily errands do not require a car.
Good Transit
- Some errands can be accomplished by public transportation.
Bikeable
- Some errands can be accomplished on bike.

Cameron Public School
Elementary: PublicArmour Heights Public School
Elementary: PublicSummit Heights Public School
Elementary: PublicLedbury Park Elementary and Middle School
Elementary: PublicSt Margaret Catholic School
Elementary: CatholicJohn Wanless Junior Public School
Elementary: PublicCardinal Carter Academy for the Arts
Secondary: CatholicJohn Polanyi Collegiate Institute
Secondary: PublicForest Hill Collegiate Institute
Secondary: PublicLoretto Abbey Catholic Secondary School
Secondary: CatholicMarshall McLuhan Catholic Secondary School
Secondary: CatholicLawrence Park Collegiate Institute
Secondary: Public-
Drums N Flats
1980 Avenue Road, North Toronto, ON M5M 4A4 0.22km -
Pheasant & Firkin Restaurant
1999 Avenue Road, North York, ON M5M 4A5 0.28km -
Scotthill Caribbean Cuisine
1943 Avenue Road, Toronto, ON M5M 4A2 0.31km
-
Aroma Espresso Bar
2040 Avenue Road, Toronto, ON M5M 4A6 0.23km -
Tim Hortons
2005 Avenue Road, North York, ON M5M 4A5 0.28km -
Cafe Landwer - Avenue & Brooke
1912 Avenue Rd, Toronto, ON M5M 4A1 0.32km
-
Dig Deep Cycling & Fitness
3385 Yonge Street, Toronto, ON M4N 1Z7 1.58km -
GoodLife Fitness
4025 Yonge Street, Toronto, ON M2P 2E3 1.74km -
Anytime Fitness
2739 Yonge St, Toronto, ON M4N 2H9 2.63km
-
Shoppers Drug Mart
2047 Avenue Road, Toronto, ON M5M 4A7 0.3km -
Haber's Pharmacy
1783 Avenue Road, North York, ON M5M 3Y8 0.69km -
Murray Shore Pharmacy
3537 Bathurst Street, North York, ON M6A 2C7 0.91km
-
Bistro On Avenue
1988 Avenue Road, Toronto, ON M5M 4A4 0.23km -
O2 Food Boutique
1988 Avenue Road, North York, ON M5M 4A4 0.22km -
Rossini Restaurant
1988 Avenue Road, 2nd Floor, North York, ON M5M 4A4 0.23km
-
Yorkdale Shopping Centre
3401 Dufferin Street, Toronto, ON M6A 2T9 2.63km -
Lawrence Square
700 Lawrence Ave W, North York, ON M6A 3B4 2.8km -
Lawrence Allen Centre
700 Lawrence Ave W, Toronto, ON M6A 3B4 2.88km
-
Bruno's Fine Foods
2055 Avenue Rd, North York, ON M5M 4A7 0.3km -
Dino's No Frills
1811 Avenue Road, Toronto, ON M5M 3Z3 0.6km -
No Frills
270 Wilson Avenue, Toronto, ON M3H 1S6 0.88km
-
LCBO
1838 Avenue Road, Toronto, ON M5M 3Z5 0.54km -
Wine Rack
2447 Yonge Street, Toronto, ON M4P 2H5 3.3km -
LCBO - Yonge Eglinton Centre
2300 Yonge St, Yonge and Eglinton, Toronto, ON M4P 1E4 3.65km
-
VIP Carwash
3595 Bathurst Street, North York, ON M6A 2E2 0.8km -
7-Eleven
3587 Bathurst Street, Toronto, ON M6A 2E2 0.81km -
Esso
3750 Bathurst Street, North York, ON M3H 3M4 0.94km
-
Cineplex Cinemas Yorkdale
Yorkdale Shopping Centre, 3401 Dufferin Street, Toronto, ON M6A 2T9 2.37km -
Cineplex Cinemas
2300 Yonge Street, Toronto, ON M4P 1E4 3.63km -
Cineplex Cinemas Empress Walk
5095 Yonge Street, 3rd Floor, Toronto, ON M2N 6Z4 3.82km
-
Toronto Public Library
2140 Avenue Road, Toronto, ON M5M 4M7 0.5km -
Toronto Public Library
Barbara Frum, 20 Covington Rd, Toronto, ON M6A 1.75km -
Toronto Public Library
3083 Yonge Street, Toronto, ON M4N 2K7 2.05km
-
Baycrest
3560 Bathurst Street, North York, ON M6A 2E1 1.05km -
MCI Medical Clinics
160 Eglinton Avenue E, Toronto, ON M4P 3B5 3.82km -
Sunnybrook Health Sciences Centre
2075 Bayview Avenue, Toronto, ON M4N 3M5 4.04km
-
Gwendolen Park
3 Gwendolen Ave, Toronto ON M2N 1A1 2.12km -
Dell Park
40 Dell Park Ave, North York ON M6B 2T6 2.13km -
Earl Bales Park
4300 Bathurst St (Sheppard St), Toronto ON 2.27km
-
TD Bank Financial Group
1677 Ave Rd (Lawrence Ave.), North York ON M5M 3Y3 0.97km -
RBC Royal Bank
1635 Ave Rd (at Cranbrooke Ave.), Toronto ON M5M 3X8 1.11km -
BMO Bank of Montreal
2953 Bathurst St (Frontenac), Toronto ON M6B 3B2 2.09km
- 7 bath
- 5 bed
- 5000 sqft
309 Ranee Avenue, Toronto, Ontario • M6A 1N9 • Yorkdale-Glen Park
- 5 bath
- 5 bed
- 3000 sqft
18 Fairholme Avenue, Toronto, Ontario • M6B 2W5 • Englemount-Lawrence
- 8 bath
- 5 bed
- 3000 sqft
103 Allingham Gardens, Toronto, Ontario • M3H 1X9 • Clanton Park
- 4 bath
- 7 bed
- 3500 sqft
3 Otter Crescent, Toronto, Ontario • M5N 2W1 • Lawrence Park South
- 3 bath
- 6 bed
- 3000 sqft
127 Yonge Boulevard, Toronto, Ontario • M5M 3H2 • Bedford Park-Nortown










