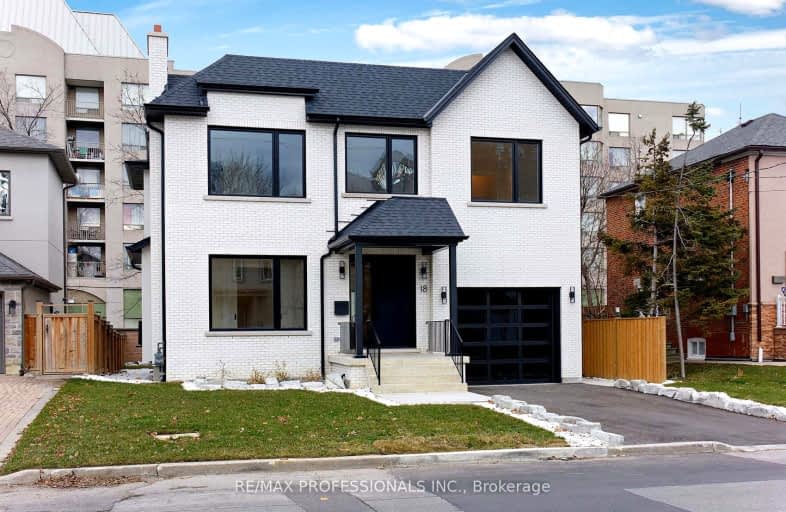Walker's Paradise
- Daily errands do not require a car.
Excellent Transit
- Most errands can be accomplished by public transportation.
Bikeable
- Some errands can be accomplished on bike.

Baycrest Public School
Elementary: PublicFlemington Public School
Elementary: PublicOur Lady of the Assumption Catholic School
Elementary: CatholicGlen Park Public School
Elementary: PublicLedbury Park Elementary and Middle School
Elementary: PublicWest Preparatory Junior Public School
Elementary: PublicVaughan Road Academy
Secondary: PublicJohn Polanyi Collegiate Institute
Secondary: PublicForest Hill Collegiate Institute
Secondary: PublicMarshall McLuhan Catholic Secondary School
Secondary: CatholicDante Alighieri Academy
Secondary: CatholicLawrence Park Collegiate Institute
Secondary: Public-
Robes Bar And Lounge
3022 Bathurst Street, Toronto, ON M6B 3B6 0.12km -
MB The Place To Be
3434 Bathurst Street, Toronto, ON M6A 2C3 1.01km -
Yummy Tummy's Bar & Grill
669 Lawrence Avenue W, Toronto, ON M6A 1B4 1.14km
-
Second Cup
490 Lawrence Avenue W, Toronto, ON M6A 3B7 0.11km -
Tim Hortons
3090 Bathurst St, North York, ON M6A 2A1 0.16km -
Pantry Foods
3456 Bathurst Street, Toronto, ON M6A 2C3 1.1km
-
Fit4Less
235-700 Lawrence Ave W, North York, ON M6A 3B4 1.31km -
F45 Training Yorkdale
3101 Dufferin Street, Toronto, ON M6A 0C3 1.92km -
The Uptown PowerStation
3019 Dufferin Street, Lower Level, Toronto, ON M6B 3T7 1.94km
-
Shoppers Drug Mart
528 Lawrence Avenue W, North York, ON M6A 1A1 0.16km -
Shoppers Drug Mart
3110 Bathurst St, North York, ON M6A 2A1 0.18km -
IDA Peoples Drug Mart
491 Lawrence Avenue W, North York, ON M5M 1C7 0.2km
-
Bubby's New York Diner
3030 Bathurst Street, Toronto, ON M6B 3B6 0.06km -
The Chicken Nest
3038 Bathurst Street, North York, ON M6B 4K2 0.11km -
Bangku
3028 Bathurst Street, Toronto, ON M6B 3B6 0.11km
-
Lawrence Square
700 Lawrence Ave W, North York, ON M6A 3B4 1.25km -
Lawrence Allen Centre
700 Lawrence Ave W, Toronto, ON M6A 3B4 1.3km -
Yorkdale Shopping Centre
3401 Dufferin Street, Toronto, ON M6A 2T9 1.92km
-
Metro
3090 Bathurst Street, North York, ON M6A 2A1 0.14km -
Tap Kosher Market
3011 Bathurst Street, Toronto, ON M6B 3B5 0.15km -
Fortinos Supermarket
700 Lawrence Ave W, North York, ON M6A 3B4 1.31km
-
LCBO
1838 Avenue Road, Toronto, ON M5M 3Z5 1.69km -
Wine Rack
2447 Yonge Street, Toronto, ON M4P 2H5 2.71km -
LCBO - Yonge Eglinton Centre
2300 Yonge St, Yonge and Eglinton, Toronto, ON M4P 1E4 2.86km
-
A.M.A. Tire & Service Centre
3390 Bathurst Street, Toronto, ON M6A 2B9 0.92km -
7-Eleven
3587 Bathurst Street, Toronto, ON M6A 2E2 1.6km -
VIP Carwash
3595 Bathurst Street, North York, ON M6A 2E2 1.63km
-
Cineplex Cinemas Yorkdale
Yorkdale Shopping Centre, 3401 Dufferin Street, Toronto, ON M6A 2T9 1.84km -
Cineplex Cinemas
2300 Yonge Street, Toronto, ON M4P 1E4 2.86km -
Mount Pleasant Cinema
675 Mt Pleasant Rd, Toronto, ON M4S 2N2 3.68km
-
Toronto Public Library
Barbara Frum, 20 Covington Rd, Toronto, ON M6A 0.29km -
Toronto Public Library - Forest Hill Library
700 Eglinton Avenue W, Toronto, ON M5N 1B9 1.97km -
Toronto Public Library
2140 Avenue Road, Toronto, ON M5M 4M7 2.47km
-
Baycrest
3560 Bathurst Street, North York, ON M6A 2E1 1.33km -
MCI Medical Clinics
160 Eglinton Avenue E, Toronto, ON M4P 3B5 3.22km -
Humber River Regional Hospital
2175 Keele Street, York, ON M6M 3Z4 4.16km
-
Dell Park
40 Dell Park Ave, North York ON M6B 2T6 0.18km -
Lytton Park
1.56km -
88 Erskine Dog Park
Toronto ON 2.83km
-
National Bank
1590 Ave Rd, Toronto ON M5M 3X7 1.34km -
TD Bank Financial Group
1677 Ave Rd (Lawrence Ave.), North York ON M5M 3Y3 1.51km -
TD Bank Financial Group
3140 Dufferin St (at Apex Rd.), Toronto ON M6A 2T1 2.03km
- 5 bath
- 5 bed
46 Plymbridge Road, Toronto, Ontario • M2P 1A3 • Bridle Path-Sunnybrook-York Mills
- 7 bath
- 5 bed
- 5000 sqft
198 Old Forest Hill Road, Toronto, Ontario • M6C 2G9 • Forest Hill North
- 5 bath
- 5 bed
- 5000 sqft
17 Silverwood Avenue, Toronto, Ontario • M5P 1W3 • Forest Hill South






