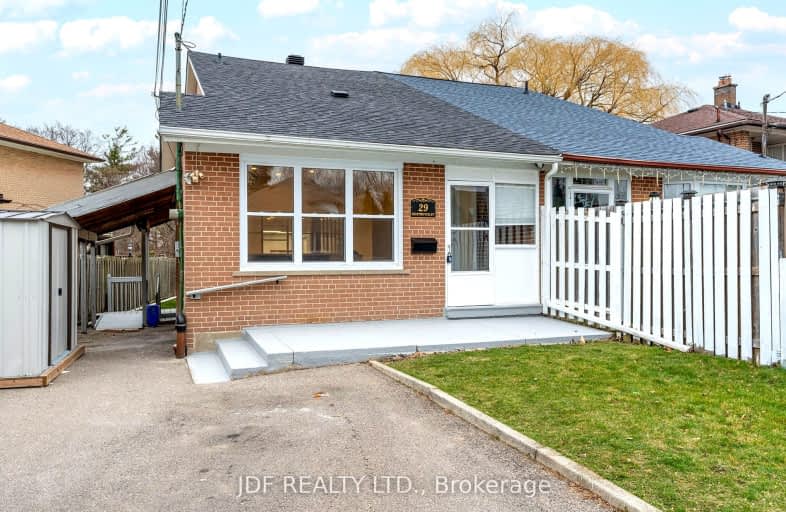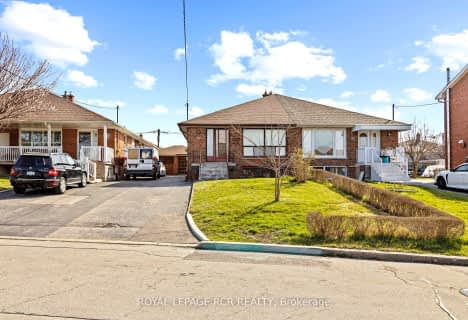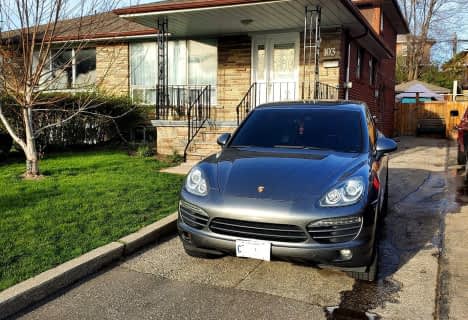Car-Dependent
- Almost all errands require a car.
Good Transit
- Some errands can be accomplished by public transportation.
Somewhat Bikeable
- Almost all errands require a car.

Africentric Alternative School
Elementary: PublicBlaydon Public School
Elementary: PublicSt Martha Catholic School
Elementary: CatholicCalico Public School
Elementary: PublicBeverley Heights Middle School
Elementary: PublicSt Conrad Catholic School
Elementary: CatholicDownsview Secondary School
Secondary: PublicMadonna Catholic Secondary School
Secondary: CatholicC W Jefferys Collegiate Institute
Secondary: PublicJames Cardinal McGuigan Catholic High School
Secondary: CatholicChaminade College School
Secondary: CatholicWestview Centennial Secondary School
Secondary: Public-
Panafest
2708 Jane Street, Unit 5, Toronto, ON M3L 2E8 1.47km -
Come & See Restaurant
1291A Wilson Avenue, Toronto, ON M3M 3C6 1.6km -
Leng Keng Bar & Lounge
3585 Keele Street, Unit 9, Toronto, ON M3J 3H5 1.63km
-
Cafe Mondiale
1947 Sheppard Ave W, North York, ON M3L 1Y8 1.28km -
Montevideo Bakery and Cafe
2728 Jane Street, Toronto, ON M3L 2G6 1.52km -
Delimark Cafes
1263 Wilson Avenue, North York, ON M3M 3G2 1.58km
-
Wynn Fitness Clubs - North York
2737 Keele Street, Toronto, ON M3M 2E9 1.89km -
Apex Training Centre
300 Bridgeland Ave., Toronto, ON M6A 1Z4 2.57km -
The One Muay Thai and Fitness
287 Bridgeland Avenue, Toronto, ON M6A 1Z4 2.68km
-
Wellcare Pharmacy
3358 Keele Street, Toronto, ON M3M 2Y9 1.16km -
Rexall Pharma Plus
1115 Wilson Avenue, Toronto, ON M3M 1G7 1.73km -
Shoppers Drug Mart
1017 Wilson Ave, North York, ON M3K 1Z1 1.9km
-
Chanchitos Latin Flavours
Downsview Merchant Market, 40 Carl Hall Road, North York, ON M3K 2C1 0.7km -
Pizza Hut
3298 Keele Street, Toronto, ON M3K 2C5 1.08km -
A&W
3308 Keele St, Toronto, ON M3K 2C5 1.09km
-
Sheridan Mall
1700 Wilson Avenue, North York, ON M3L 1B2 2.17km -
University City Mall
45 Four Winds Drive, Toronto, ON M3J 1K7 2.82km -
Yorkgate Mall
1 Yorkgate Boulervard, Unit 210, Toronto, ON M3N 3A1 2.86km
-
Subhan Superstore
3296 Keele Street, North York, ON M3M 2H7 1.09km -
Keele Grocer
3302 Keele St, North York, ON M3M 2H7 1.09km -
Longfa Canada International
3372 Keele Street, North York, ON M3J 1L5 1.25km
-
LCBO
1405 Lawrence Ave W, North York, ON M6L 1A4 3.61km -
LCBO
2625D Weston Road, Toronto, ON M9N 3W1 3.92km -
Black Creek Historic Brewery
1000 Murray Ross Parkway, Toronto, ON M3J 2P3 4.44km
-
Efficient Air Care
29 Peacham Crescent, Toronto, ON M3M 1S2 1.17km -
Esso
2669 Jane Street, North York, ON M3L 1R9 1.27km -
Auto Point
1128 Wilson Avenue, Toronto, ON M3M 1G8 1.62km
-
Cineplex Cinemas Yorkdale
Yorkdale Shopping Centre, 3401 Dufferin Street, Toronto, ON M6A 2T9 3.93km -
Cineplex Cinemas Vaughan
3555 Highway 7, Vaughan, ON L4L 9H4 6.74km -
Albion Cinema I & II
1530 Albion Road, Etobicoke, ON M9V 1B4 7.07km
-
Jane and Sheppard Library
1906 Sheppard Avenue W, Toronto, ON M3L 1.07km -
Downsview Public Library
2793 Keele St, Toronto, ON M3M 2G3 1.57km -
Toronto Public Library
1700 Wilson Avenue, Toronto, ON M3L 1B2 2.15km
-
Humber River Hospital
1235 Wilson Avenue, Toronto, ON M3M 0B2 1.68km -
Humber River Regional Hospital
2111 Finch Avenue W, North York, ON M3N 1N1 3.03km -
Humber River Regional Hospital
2175 Keele Street, York, ON M6M 3Z4 4.85km
-
Irving W. Chapley Community Centre & Park
205 Wilmington Ave, Toronto ON M3H 6B3 8.26km -
Riverlea Park
919 Scarlett Rd, Toronto ON M9P 2V3 4.72km -
Earl Bales Park
4300 Bathurst St (Sheppard St), Toronto ON 5.15km
-
RBC Royal Bank
3336 Keele St (at Sheppard Ave W), Toronto ON M3J 1L5 1.14km -
CIBC
1119 Lodestar Rd (at Allen Rd.), Toronto ON M3J 0G9 3.46km -
RBC Royal Bank
95 the Pond Rd (Hollywood Ave), North York ON M3J 0L1 3.6km
- 2 bath
- 3 bed
- 1500 sqft
107 Lomar Drive, Toronto, Ontario • M3N 1Z5 • Glenfield-Jane Heights
- 2 bath
- 3 bed
- 1100 sqft
34 Futura Drive, Toronto, Ontario • M3N 2L7 • Glenfield-Jane Heights
- 2 bath
- 3 bed
- 1100 sqft
181 Epsom Downs Drive, Toronto, Ontario • M3M 1S8 • Downsview-Roding-CFB
- 3 bath
- 3 bed
209 Pellatt Avenue South, Toronto, Ontario • M9N 2P5 • Humberlea-Pelmo Park W4
- 2 bath
- 4 bed
- 2500 sqft
272 Pellatt Avenue, Toronto, Ontario • M9N 3P3 • Humberlea-Pelmo Park W4














