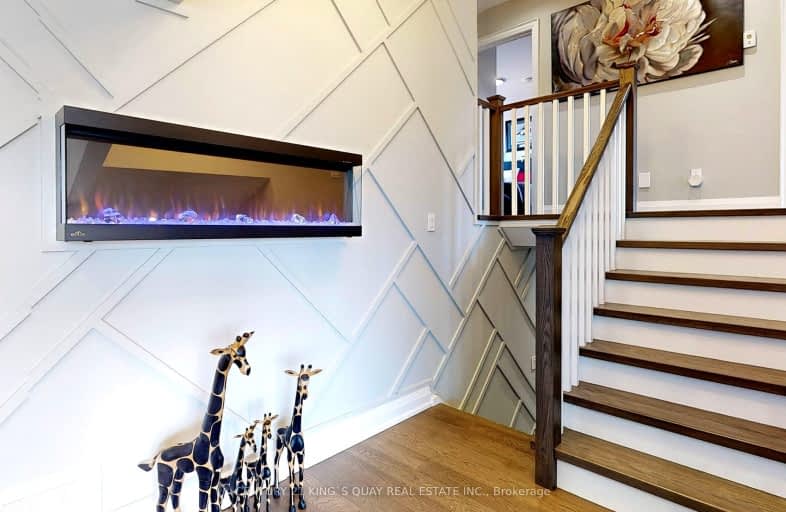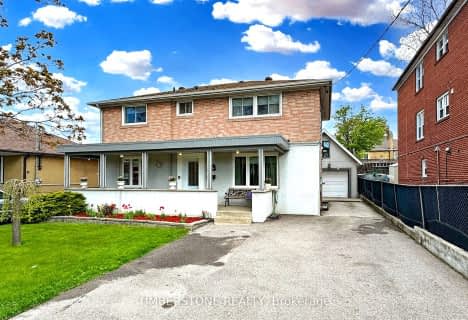Car-Dependent
- Almost all errands require a car.
Good Transit
- Some errands can be accomplished by public transportation.
Somewhat Bikeable
- Most errands require a car.

Chalkfarm Public School
Elementary: PublicSt Martha Catholic School
Elementary: CatholicCalico Public School
Elementary: PublicBeverley Heights Middle School
Elementary: PublicTumpane Public School
Elementary: PublicSt Conrad Catholic School
Elementary: CatholicDownsview Secondary School
Secondary: PublicMadonna Catholic Secondary School
Secondary: CatholicC W Jefferys Collegiate Institute
Secondary: PublicWeston Collegiate Institute
Secondary: PublicChaminade College School
Secondary: CatholicSt. Basil-the-Great College School
Secondary: Catholic-
Aquarela Restaurant
1363 Wilson Avenue, 2nd Floor, Toronto, ON M3M 1H7 1.06km -
Panafest
2708 Jane Street, Unit 5, Toronto, ON M3L 2E8 1.45km -
Peter G's Bar and Grill
1060 Wilson Avenue, North York, ON M3K 1G6 1.98km
-
Tim Hortons
2208 Jane Street, North York, ON M3M 1A4 1.03km -
Cafe Mondiale
1947 Sheppard Ave W, North York, ON M3L 1Y8 1.13km -
7-Eleven
1718 Wilson Avenue, Suite A, Toronto, ON M3L 1A6 1.43km
-
Shoppers Drug Mart
1597 Wilson Ave, Toronto, ON M3L 1A5 1.34km -
Rexall Pharma Plus
1115 Wilson Avenue, Toronto, ON M3M 1G7 1.77km -
Wellcare Pharmacy
3358 Keele Street, Toronto, ON M3M 2Y9 2.09km
-
Banh Mi Trung Son
2231 Jane Street, Toronto, ON M3M 1A5 0.87km -
Pizza Nova
2210 Jane Street, Toronto, ON M3M 1A4 1km -
Tim Hortons
2208 Jane Street, North York, ON M3M 1A4 1.03km
-
Sheridan Mall
1700 Wilson Avenue, North York, ON M3L 1B2 1.24km -
Yorkgate Mall
1 Yorkgate Boulervard, Unit 210, Toronto, ON M3N 3A1 3.18km -
Crossroads Plaza
2625 Weston Road, Toronto, ON M9N 3W1 3.19km
-
Food Basics
2200 Jane Street, North York, ON M3M 1A4 1.12km -
Afrocan Food
2121 Jane Street, Toronto, ON M3M 1A2 1.37km -
Carlo's NoFrills
1591 Wilson Avenue, Toronto, ON M3L 1A5 1.34km
-
LCBO
2625D Weston Road, Toronto, ON M9N 3W1 2.99km -
LCBO
1405 Lawrence Ave W, North York, ON M6L 1A4 3.31km -
Black Creek Historic Brewery
1000 Murray Ross Parkway, Toronto, ON M3J 2P3 4.96km
-
Smart-Tech Appliance Service
9 Giltspur Drive, Toronto, ON M3L 1M4 0.66km -
Esso
2669 Jane Street, North York, ON M3L 1R9 1.12km -
7-Eleven
1718 Wilson Avenue, Suite A, Toronto, ON M3L 1A6 1.43km
-
Cineplex Cinemas Yorkdale
Yorkdale Shopping Centre, 3401 Dufferin Street, Toronto, ON M6A 2T9 4.34km -
Albion Cinema I & II
1530 Albion Road, Etobicoke, ON M9V 1B4 6.56km -
Cineplex Cinemas Vaughan
3555 Highway 7, Vaughan, ON L4L 9H4 7.09km
-
Jane and Sheppard Library
1906 Sheppard Avenue W, Toronto, ON M3L 1.07km -
Toronto Public Library
1700 Wilson Avenue, Toronto, ON M3L 1B2 1.22km -
Downsview Public Library
2793 Keele St, Toronto, ON M3M 2G3 1.81km
-
Humber River Hospital
1235 Wilson Avenue, Toronto, ON M3M 0B2 1.46km -
Humber River Regional Hospital
2111 Finch Avenue W, North York, ON M3N 1N1 3.18km -
Humber River Regional Hospital
2175 Keele Street, York, ON M6M 3Z4 4.47km
-
Kingsview Park
47 St Andrews Blvd, Toronto ON 5.34km -
Earl Bales Park
4300 Bathurst St (Sheppard St), Toronto ON M3H 6A4 5.96km -
Earl Bales Park
4169 Bathurst St, Toronto ON M3H 3P7 6.27km
-
CIBC
1098 Wilson Ave (at Keele St.), Toronto ON M3M 1G7 1.8km -
CIBC
3324 Keele St (at Sheppard Ave. W.), Toronto ON M3M 2H7 2.02km -
RBC Royal Bank
3336 Keele St (at Sheppard Ave W), Toronto ON M3J 1L5 2.07km
- 4 bath
- 4 bed
- 2000 sqft
34 Betty Nagle Street, Toronto, Ontario • M9M 0E2 • Humberlea-Pelmo Park W5
- 3 bath
- 4 bed
- 1500 sqft
60A Sentinel Road, Toronto, Ontario • M3J 3T6 • York University Heights
- 3 bath
- 4 bed
- 1100 sqft
38 Whitbread Crescent, Toronto, Ontario • M3L 2A7 • Glenfield-Jane Heights








