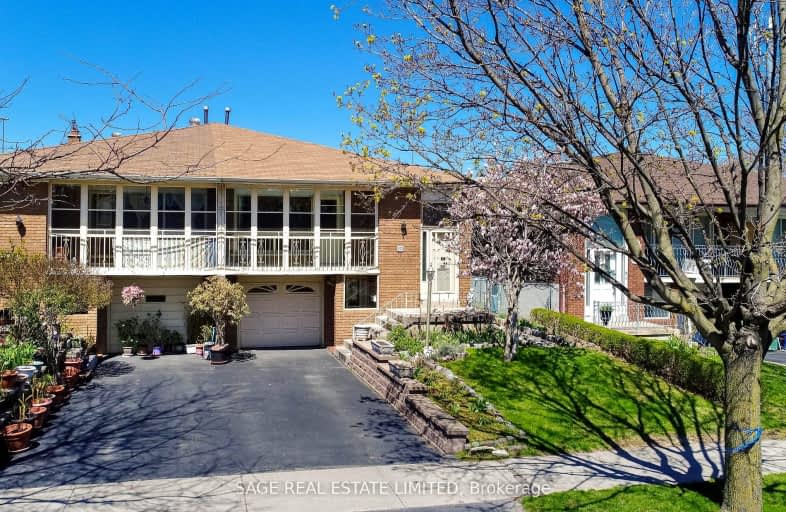Somewhat Walkable
- Some errands can be accomplished on foot.
67
/100
Good Transit
- Some errands can be accomplished by public transportation.
64
/100
Somewhat Bikeable
- Most errands require a car.
43
/100

Pelmo Park Public School
Elementary: Public
0.66 km
St John the Evangelist Catholic School
Elementary: Catholic
1.14 km
C R Marchant Middle School
Elementary: Public
1.68 km
St Simon Catholic School
Elementary: Catholic
1.04 km
St. Andre Catholic School
Elementary: Catholic
1.32 km
H J Alexander Community School
Elementary: Public
1.33 km
School of Experiential Education
Secondary: Public
2.13 km
Scarlett Heights Entrepreneurial Academy
Secondary: Public
2.69 km
Don Bosco Catholic Secondary School
Secondary: Catholic
2.35 km
Weston Collegiate Institute
Secondary: Public
1.72 km
Chaminade College School
Secondary: Catholic
2.47 km
St. Basil-the-Great College School
Secondary: Catholic
1.64 km
-
Earlscourt Park
1200 Lansdowne Ave, Toronto ON M6H 3Z8 7.44km -
Irving W. Chapley Community Centre & Park
205 Wilmington Ave, Toronto ON M3H 6B3 9.8km -
Perth Square Park
350 Perth Ave (at Dupont St.), Toronto ON 8.1km
-
CIBC
1400 Lawrence Ave W (at Keele St.), Toronto ON M6L 1A7 3.91km -
Scotiabank
1391 Lawrence Ave W (Lawrence and keele), Toronto ON M6L 1A4 4.06km -
CIBC
1174 Weston Rd (at Eglinton Ave. W.), Toronto ON M6M 4P4 4.06km
$
$995,000
- 3 bath
- 6 bed
- 3000 sqft
17 Dee Avenue, Toronto, Ontario • M9N 1S8 • Humberlea-Pelmo Park W4






