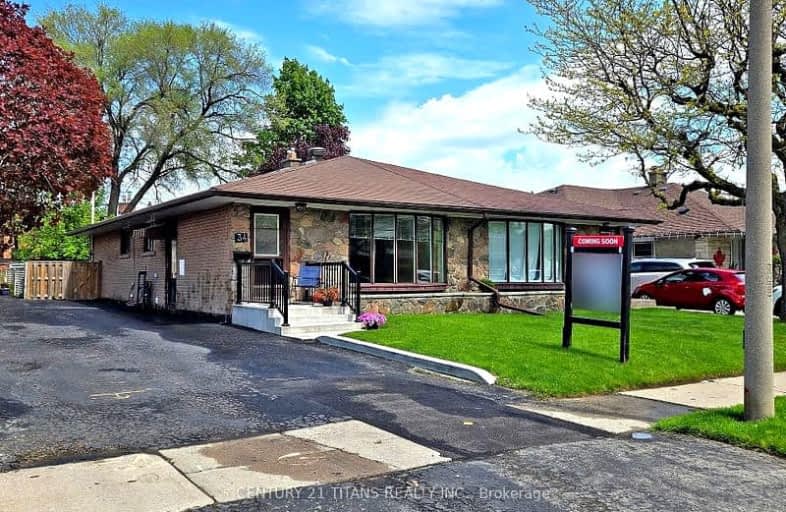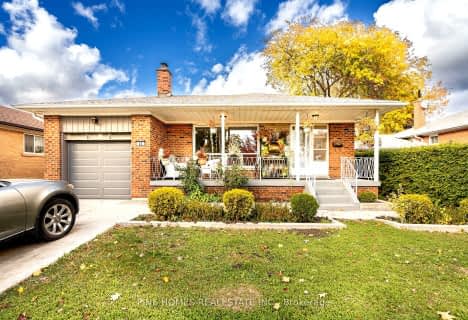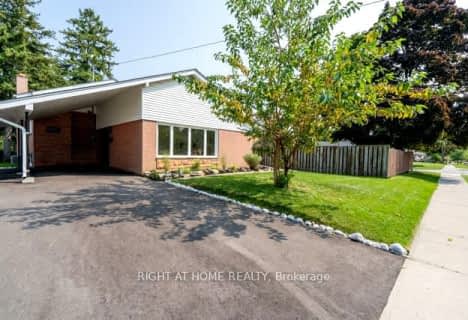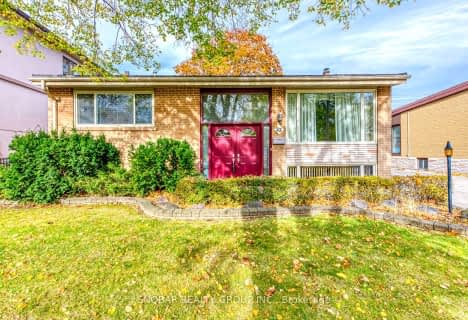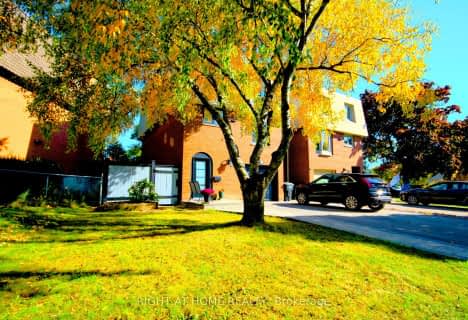Somewhat Walkable
- Some errands can be accomplished on foot.
Good Transit
- Some errands can be accomplished by public transportation.
Somewhat Bikeable
- Most errands require a car.

Westway Junior School
Elementary: PublicÉcole élémentaire Félix-Leclerc
Elementary: PublicSt Maurice Catholic School
Elementary: CatholicTransfiguration of our Lord Catholic School
Elementary: CatholicKingsview Village Junior School
Elementary: PublicDixon Grove Junior Middle School
Elementary: PublicCaring and Safe Schools LC1
Secondary: PublicSchool of Experiential Education
Secondary: PublicCentral Etobicoke High School
Secondary: PublicDon Bosco Catholic Secondary School
Secondary: CatholicKipling Collegiate Institute
Secondary: PublicMartingrove Collegiate Institute
Secondary: Public-
Summerlea Park
2 Arcot Blvd, Toronto ON M9W 2N6 3.49km -
Humbertown Park
Toronto ON 4.81km -
Panorama Park
Toronto ON 5.72km
-
TD Bank Financial Group
250 Wincott Dr, Etobicoke ON M9R 2R5 2.39km -
TD Bank Financial Group
3868 Bloor St W (at Jopling Ave. N.), Etobicoke ON M9B 1L3 6.57km -
CIBC
1400 Lawrence Ave W (at Keele St.), Toronto ON M6L 1A7 6.91km
- 2 bath
- 3 bed
22 Ladbrooke Road, Toronto, Ontario • M9R 2A8 • Willowridge-Martingrove-Richview
- 2 bath
- 3 bed
- 1100 sqft
19 Gladsmore Crescent, Toronto, Ontario • M9W 3Y8 • Rexdale-Kipling
- 2 bath
- 3 bed
- 1100 sqft
50 Lilac Avenue, Toronto, Ontario • M9M 1G3 • Humberlea-Pelmo Park W5
- 2 bath
- 3 bed
32 Sabrina Drive, Toronto, Ontario • M9R 2J5 • Willowridge-Martingrove-Richview
- 3 bath
- 3 bed
79 Redgrave Drive, Toronto, Ontario • M9R 3V2 • Willowridge-Martingrove-Richview
- 2 bath
- 3 bed
3 Paragon Road, Toronto, Ontario • M9R 1J6 • Kingsview Village-The Westway
