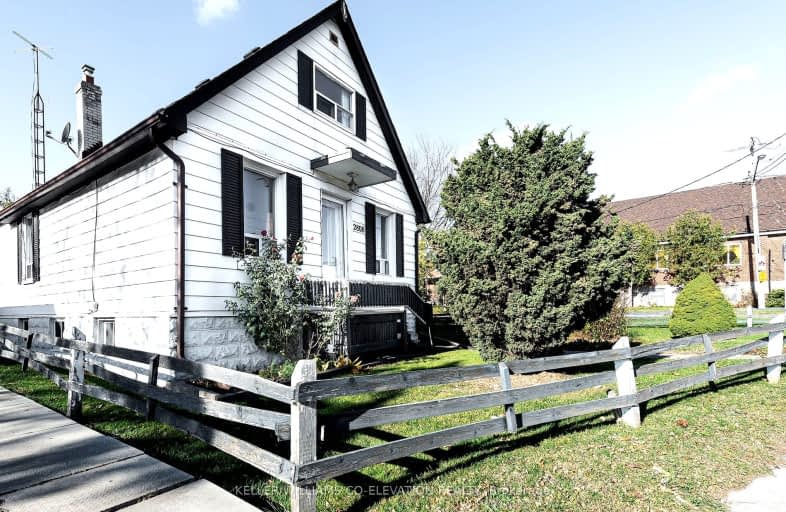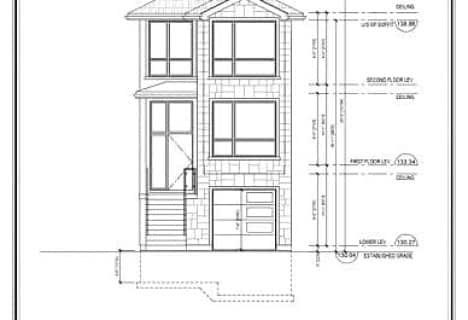Somewhat Walkable
- Some errands can be accomplished on foot.
61
/100
Good Transit
- Some errands can be accomplished by public transportation.
65
/100
Bikeable
- Some errands can be accomplished on bike.
61
/100

Boys Leadership Academy
Elementary: Public
1.13 km
Braeburn Junior School
Elementary: Public
1.31 km
The Elms Junior Middle School
Elementary: Public
1.18 km
St Simon Catholic School
Elementary: Catholic
0.17 km
Elmlea Junior School
Elementary: Public
1.04 km
St Stephen Catholic School
Elementary: Catholic
1.36 km
Caring and Safe Schools LC1
Secondary: Public
2.26 km
School of Experiential Education
Secondary: Public
2.10 km
Emery EdVance Secondary School
Secondary: Public
3.25 km
Don Bosco Catholic Secondary School
Secondary: Catholic
2.24 km
Thistletown Collegiate Institute
Secondary: Public
2.18 km
St. Basil-the-Great College School
Secondary: Catholic
0.98 km
-
Humbertown Park
Toronto ON 6.22km -
York Lions Stadium
Ian MacDonald Blvd, Toronto ON 6.66km -
Chestnut Hill Park
Toronto ON 7.07km
-
TD Bank Financial Group
2547 Weston Rd, York ON M9N 2A7 1.23km -
TD Bank Financial Group
250 Wincott Dr, Etobicoke ON M9R 2R5 4.48km -
BMO Bank of Montreal
1 York Gate Blvd (Jane/Finch), Toronto ON M3N 3A1 4.58km





