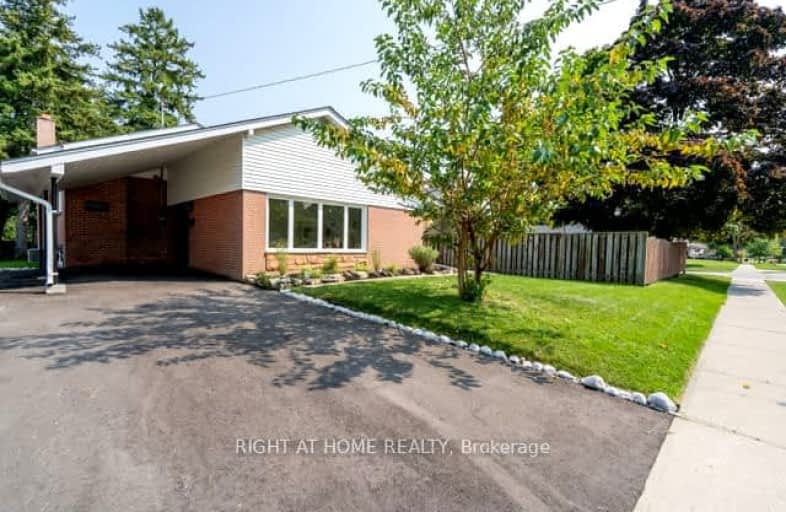Somewhat Walkable
- Some errands can be accomplished on foot.
Good Transit
- Some errands can be accomplished by public transportation.
Somewhat Bikeable
- Most errands require a car.

Boys Leadership Academy
Elementary: PublicRivercrest Junior School
Elementary: PublicThe Elms Junior Middle School
Elementary: PublicElmlea Junior School
Elementary: PublicSt Stephen Catholic School
Elementary: CatholicSt Benedict Catholic School
Elementary: CatholicCaring and Safe Schools LC1
Secondary: PublicSchool of Experiential Education
Secondary: PublicDon Bosco Catholic Secondary School
Secondary: CatholicThistletown Collegiate Institute
Secondary: PublicMonsignor Percy Johnson Catholic High School
Secondary: CatholicWest Humber Collegiate Institute
Secondary: Public-
Wincott Park
Wincott Dr, Toronto ON 3.68km -
Sentinel park
Toronto ON 5.92km -
Chestnut Hill Park
Toronto ON 7.8km
-
TD Bank Financial Group
2038 Kipling Ave, Rexdale ON M9W 4K1 1km -
CIBC
291 Rexdale Blvd (at Martin Grove Rd.), Etobicoke ON M9W 1R8 1.64km -
TD Bank Financial Group
1735 Kipling Ave, Etobicoke ON M9R 2Y8 3.14km
- 1 bath
- 3 bed
- 1100 sqft
31 Guiness Avenue, Toronto, Ontario • M9W 3L1 • West Humber-Clairville
- 3 bath
- 4 bed
- 1500 sqft
41 Tofield Crescent, Toronto, Ontario • M9W 2B8 • Rexdale-Kipling
- 2 bath
- 3 bed
- 2000 sqft
11 Braywin Drive, Toronto, Ontario • M9P 2N9 • Kingsview Village-The Westway














