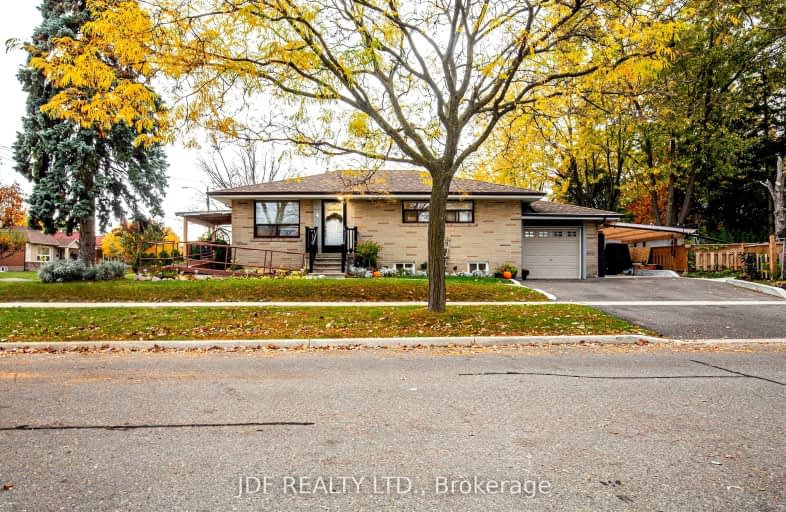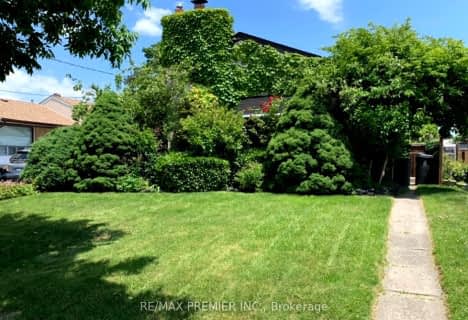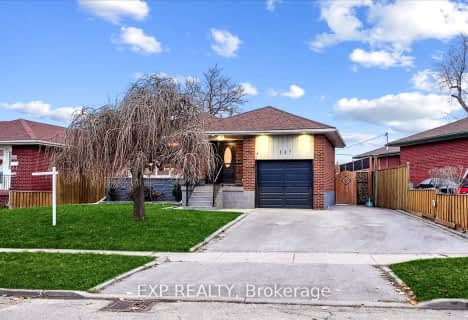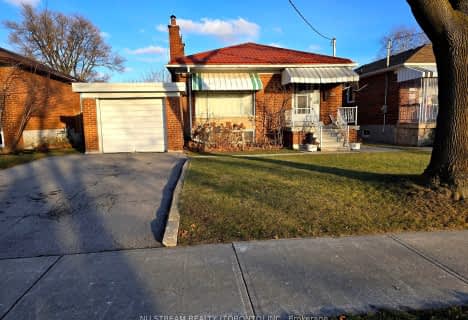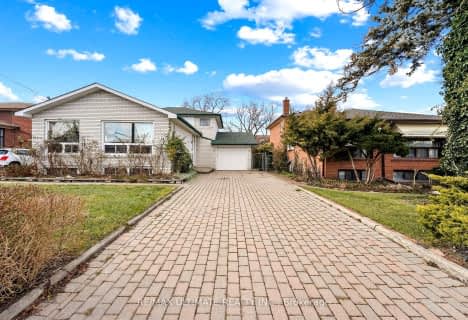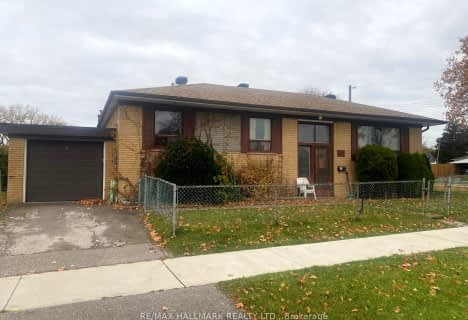Very Walkable
- Most errands can be accomplished on foot.
Good Transit
- Some errands can be accomplished by public transportation.
Bikeable
- Some errands can be accomplished on bike.

Boys Leadership Academy
Elementary: PublicRivercrest Junior School
Elementary: PublicThe Elms Junior Middle School
Elementary: PublicElmlea Junior School
Elementary: PublicSt Stephen Catholic School
Elementary: CatholicSt Benedict Catholic School
Elementary: CatholicCaring and Safe Schools LC1
Secondary: PublicSchool of Experiential Education
Secondary: PublicDon Bosco Catholic Secondary School
Secondary: CatholicThistletown Collegiate Institute
Secondary: PublicMonsignor Percy Johnson Catholic High School
Secondary: CatholicWest Humber Collegiate Institute
Secondary: Public-
Humbertown Park
Toronto ON 6.89km -
Chestnut Hill Park
Toronto ON 7.61km -
York Lions Stadium
Ian MacDonald Blvd, Toronto ON 7.67km
-
TD Bank Financial Group
2038 Kipling Ave, Rexdale ON M9W 4K1 0.83km -
CIBC
2625 Weston Rd (at Cross Roads Plaza), Toronto ON M9N 3X2 2.49km -
TD Bank Financial Group
250 Wincott Dr, Etobicoke ON M9R 2R5 4.63km
- 4 bath
- 4 bed
- 2000 sqft
34 Betty Nagle Street, Toronto, Ontario • M9M 0E2 • Humberlea-Pelmo Park W5
- 2 bath
- 4 bed
137 Kingsview Boulevard, Toronto, Ontario • M9R 1V7 • Kingsview Village-The Westway
- 2 bath
- 3 bed
50 Breadner Drive, Toronto, Ontario • M9R 3M4 • Willowridge-Martingrove-Richview
- 2 bath
- 6 bed
- 2000 sqft
25 HEATHERGLEN Road West, Toronto, Ontario • M9W 4P9 • West Humber-Clairville
