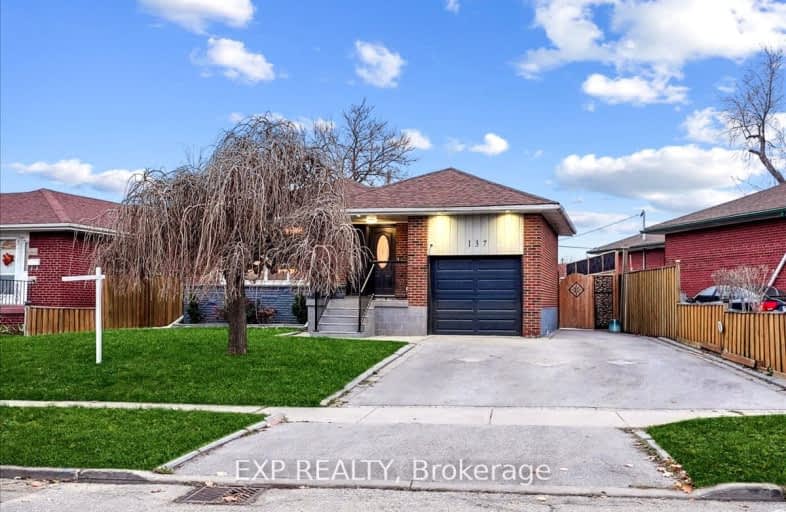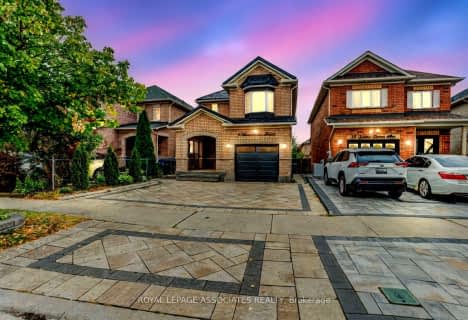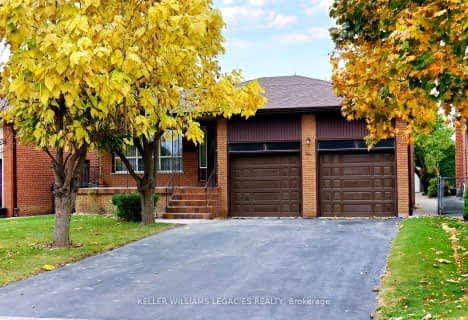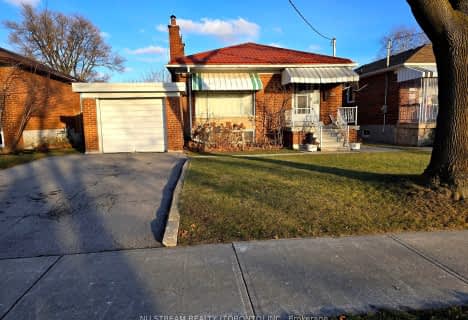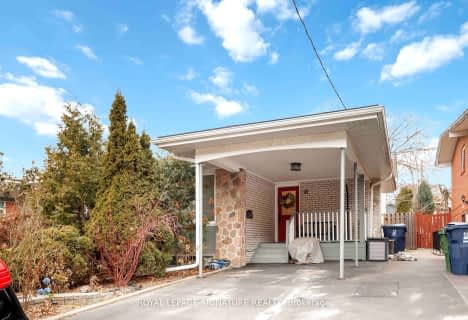Somewhat Walkable
- Some errands can be accomplished on foot.
Good Transit
- Some errands can be accomplished by public transportation.
Somewhat Bikeable
- Most errands require a car.

École élémentaire Félix-Leclerc
Elementary: PublicParkfield Junior School
Elementary: PublicSt Maurice Catholic School
Elementary: CatholicTransfiguration of our Lord Catholic School
Elementary: CatholicKingsview Village Junior School
Elementary: PublicDixon Grove Junior Middle School
Elementary: PublicCaring and Safe Schools LC1
Secondary: PublicSchool of Experiential Education
Secondary: PublicCentral Etobicoke High School
Secondary: PublicDon Bosco Catholic Secondary School
Secondary: CatholicKipling Collegiate Institute
Secondary: PublicMartingrove Collegiate Institute
Secondary: Public-
Chestnut Hill Park
Toronto ON 5.35km -
Rowntree Mills Park
Islington Ave (at Finch Ave W), Toronto ON 5.71km -
Kenway Park
Kenway Rd & Fieldway Rd, Etobicoke ON M8Z 3L1 6.62km
-
TD Bank Financial Group
2038 Kipling Ave, Rexdale ON M9W 4K1 1.82km -
TD Bank Financial Group
250 Wincott Dr, Etobicoke ON M9R 2R5 2.32km -
CIBC
4914 Dundas St W (at Burnhamthorpe Rd.), Toronto ON M9A 1B5 5.98km
- 4 bath
- 4 bed
373 The Westway, Toronto, Ontario • M9R 1H3 • Willowridge-Martingrove-Richview
- 3 bath
- 4 bed
18 Richgrove Drive, Toronto, Ontario • M9R 2K9 • Willowridge-Martingrove-Richview
- 2 bath
- 6 bed
- 2000 sqft
25 HEATHERGLEN Road West, Toronto, Ontario • M9W 4P9 • West Humber-Clairville
- 2 bath
- 4 bed
- 1100 sqft
59 Lavington Drive, Toronto, Ontario • M9R 2H3 • Willowridge-Martingrove-Richview
- 2 bath
- 4 bed
21 FARLEY Crescent, Toronto, Ontario • M9R 2A5 • Willowridge-Martingrove-Richview
- 2 bath
- 4 bed
41 Dixington Crescent, Toronto, Ontario • M9P 2K3 • Kingsview Village-The Westway
