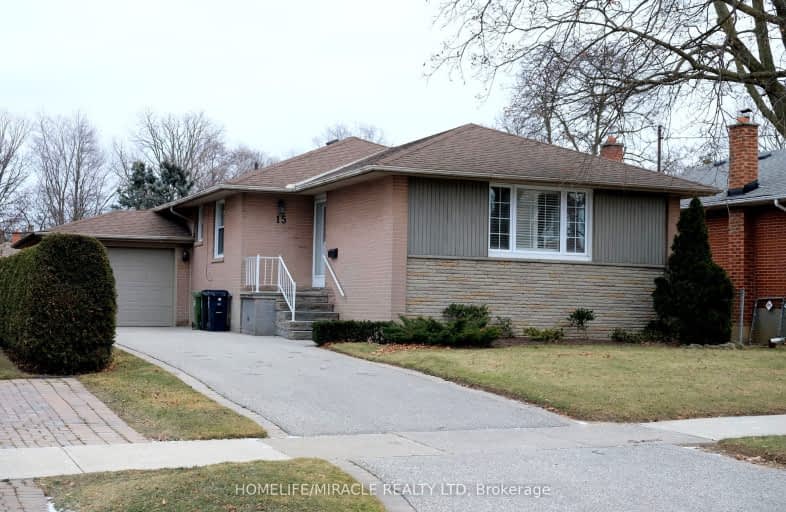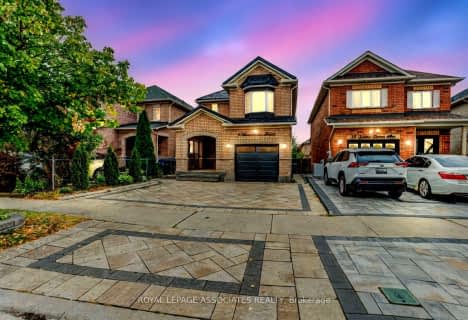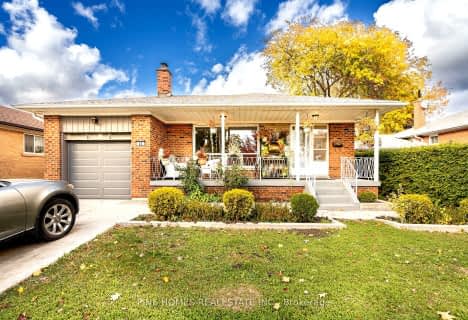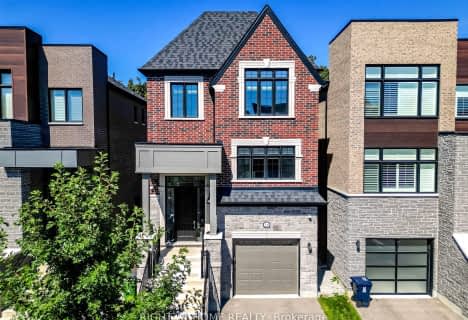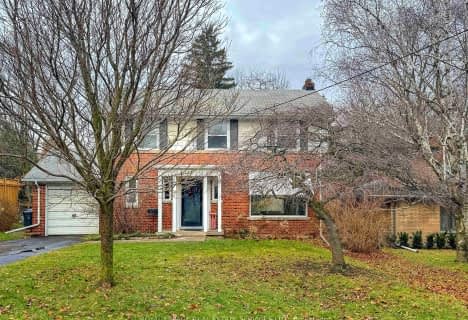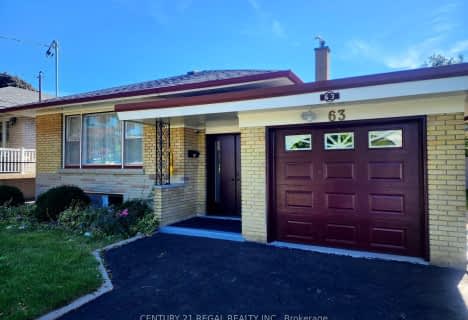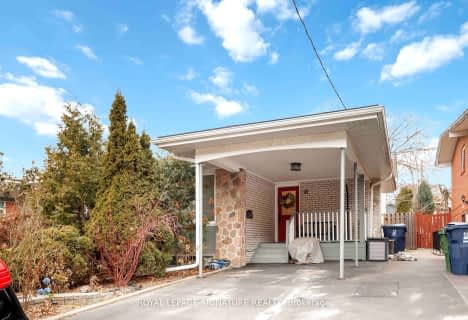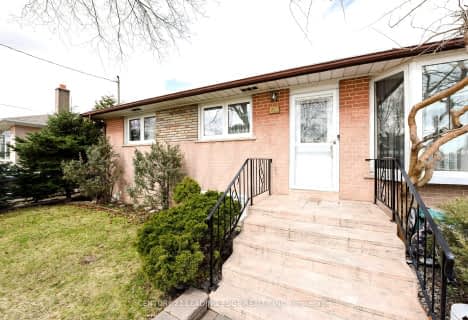Somewhat Walkable
- Some errands can be accomplished on foot.
Good Transit
- Some errands can be accomplished by public transportation.
Somewhat Bikeable
- Most errands require a car.

ÉÉC Notre-Dame-de-Grâce
Elementary: CatholicWestway Junior School
Elementary: PublicÉcole élémentaire Félix-Leclerc
Elementary: PublicSt Marcellus Catholic School
Elementary: CatholicKingsview Village Junior School
Elementary: PublicDixon Grove Junior Middle School
Elementary: PublicSchool of Experiential Education
Secondary: PublicCentral Etobicoke High School
Secondary: PublicDon Bosco Catholic Secondary School
Secondary: CatholicKipling Collegiate Institute
Secondary: PublicRichview Collegiate Institute
Secondary: PublicMartingrove Collegiate Institute
Secondary: Public-
Chestnut Hill Park
Toronto ON 3.8km -
Centennial Park
156 Centennial Park Rd, Etobicoke ON M9C 5N3 4.36km -
North Park
587 Rustic Rd, Toronto ON M6L 2L1 6.4km
-
TD Bank Financial Group
250 Wincott Dr, Etobicoke ON M9R 2R5 0.78km -
TD Bank Financial Group
1498 Islington Ave, Etobicoke ON M9A 3L7 3km -
CIBC
1174 Weston Rd (at Eglinton Ave. W.), Toronto ON M6M 4P4 4.76km
- 2 bath
- 4 bed
- 1500 sqft
2229 Lawrence Avenue West, Toronto, Ontario • M9P 2A2 • Humber Heights
- — bath
- — bed
- — sqft
63 Poynter Drive, Toronto, Ontario • M9R 1L3 • Kingsview Village-The Westway
- — bath
- — bed
- — sqft
6 LACHINE Court, Toronto, Ontario • M9C 4A5 • Eringate-Centennial-West Deane
- 3 bath
- 4 bed
23 Strathdee Drive, Toronto, Ontario • M9R 1A6 • Willowridge-Martingrove-Richview
- 2 bath
- 4 bed
- 1100 sqft
59 Lavington Drive, Toronto, Ontario • M9R 2H3 • Willowridge-Martingrove-Richview
- 2 bath
- 4 bed
21 FARLEY Crescent, Toronto, Ontario • M9R 2A5 • Willowridge-Martingrove-Richview
- 2 bath
- 4 bed
137 Kingsview Boulevard, Toronto, Ontario • M9R 1V7 • Kingsview Village-The Westway
- 2 bath
- 4 bed
41 Dixington Crescent, Toronto, Ontario • M9P 2K3 • Kingsview Village-The Westway
- 2 bath
- 3 bed
34 Paragon Road, Toronto, Ontario • M9R 1J8 • Kingsview Village-The Westway
