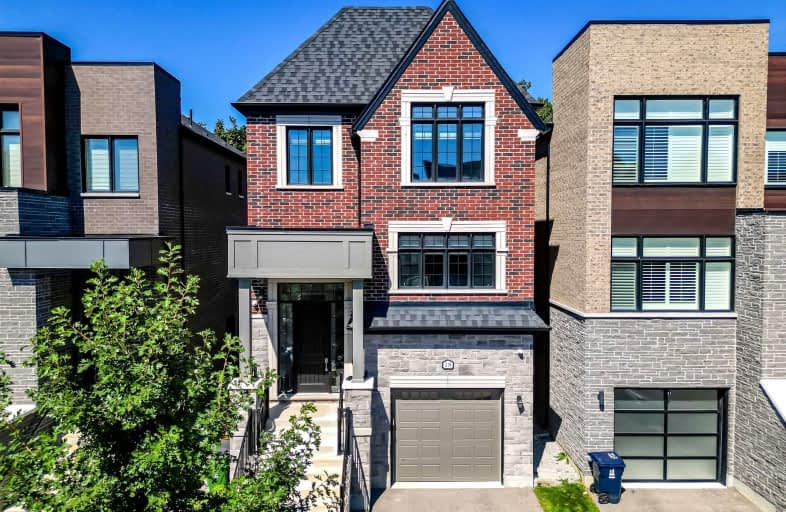Car-Dependent
- Most errands require a car.
Good Transit
- Some errands can be accomplished by public transportation.
Bikeable
- Some errands can be accomplished on bike.

St George's Junior School
Elementary: PublicPrincess Margaret Junior School
Elementary: PublicRosethorn Junior School
Elementary: PublicJohn G Althouse Middle School
Elementary: PublicJosyf Cardinal Slipyj Catholic School
Elementary: CatholicSt Gregory Catholic School
Elementary: CatholicEtobicoke Year Round Alternative Centre
Secondary: PublicCentral Etobicoke High School
Secondary: PublicKipling Collegiate Institute
Secondary: PublicBurnhamthorpe Collegiate Institute
Secondary: PublicRichview Collegiate Institute
Secondary: PublicMartingrove Collegiate Institute
Secondary: Public-
Chestnut Hill Park
Toronto ON 2.08km -
Wincott Park
Wincott Dr, Toronto ON 2.95km -
Loggia Condominiums
1040 the Queensway (at Islington Ave.), Etobicoke ON M8Z 0A7 5.18km
-
TD Bank Financial Group
250 Wincott Dr, Etobicoke ON M9R 2R5 1.91km -
CIBC
4914 Dundas St W (at Burnhamthorpe Rd.), Toronto ON M9A 1B5 2.38km -
TD Bank Financial Group
1735 Kipling Ave, Etobicoke ON M9R 2Y8 3.44km
- 4 bath
- 4 bed
22 Shortland Crescent, Toronto, Ontario • M9R 2T3 • Willowridge-Martingrove-Richview
- 3 bath
- 4 bed
56 Summitcrest Drive, Toronto, Ontario • M9P 1H5 • Willowridge-Martingrove-Richview
- 3 bath
- 3 bed
- 1500 sqft
4 Courtsfield Crescent, Toronto, Ontario • M9A 4S9 • Edenbridge-Humber Valley
- 2 bath
- 3 bed
- 1100 sqft
100 Antioch Drive, Toronto, Ontario • M9B 5V4 • Eringate-Centennial-West Deane
- 5 bath
- 3 bed
- 2500 sqft
16 Tettenhall Road, Toronto, Ontario • M9A 2C3 • Princess-Rosethorn
- 2 bath
- 4 bed
12 Chauncey Avenue, Toronto, Ontario • M8Z 2Z3 • Islington-City Centre West
- 5 bath
- 3 bed
- 2000 sqft
58 Firwood Crescent, Toronto, Ontario • M9B 5J2 • Princess-Rosethorn
- 5 bath
- 4 bed
- 3000 sqft
31 Shaver Avenue South, Toronto, Ontario • M9B 3T2 • Islington-City Centre West
- 2 bath
- 3 bed
30 Warbeck Place, Toronto, Ontario • M9R 3C3 • Kingsview Village-The Westway














