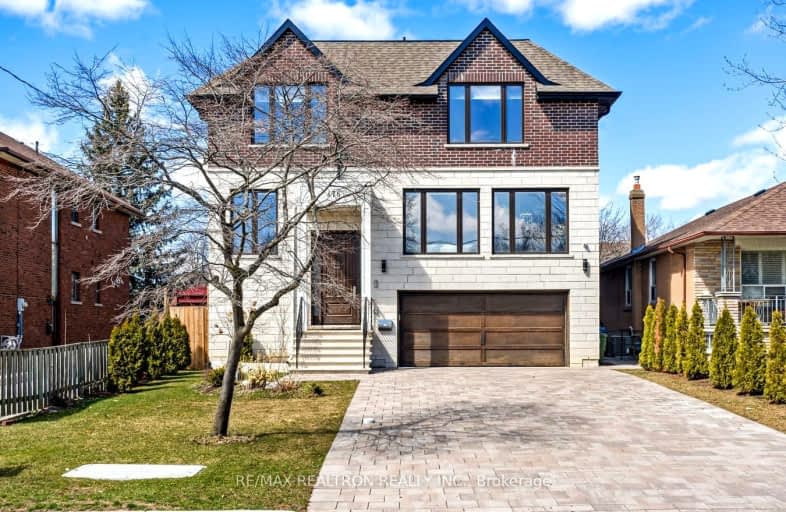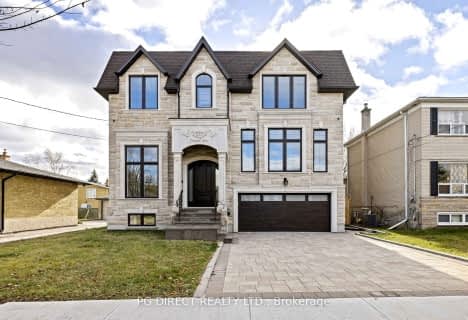Car-Dependent
- Almost all errands require a car.
Good Transit
- Some errands can be accomplished by public transportation.
Somewhat Bikeable
- Most errands require a car.

St Antoine Daniel Catholic School
Elementary: CatholicChurchill Public School
Elementary: PublicWillowdale Middle School
Elementary: PublicYorkview Public School
Elementary: PublicSt Robert Catholic School
Elementary: CatholicDublin Heights Elementary and Middle School
Elementary: PublicNorth West Year Round Alternative Centre
Secondary: PublicDrewry Secondary School
Secondary: PublicÉSC Monseigneur-de-Charbonnel
Secondary: CatholicCardinal Carter Academy for the Arts
Secondary: CatholicWilliam Lyon Mackenzie Collegiate Institute
Secondary: PublicNorthview Heights Secondary School
Secondary: Public-
Ellerslie Park
499 Ellerslie Ave, Toronto ON M2R 1C4 0.04km -
Earl Bales Park
4169 Bathurst St, Toronto ON M3H 3P7 1.61km -
Earl Bales Park
4300 Bathurst St (Sheppard St), Toronto ON M3H 6A4 1.47km
-
CIBC
4927 Bathurst St (at Finch Ave.), Toronto ON M2R 1X8 0.85km -
TD Bank Financial Group
580 Sheppard Ave W, Downsview ON M3H 2S1 1.09km -
BMO Bank of Montreal
648 Sheppard Ave W, Toronto ON M3H 2S1 1.2km
- 8 bath
- 5 bed
- 3500 sqft
428 Connaught Avenue, Toronto, Ontario • M2R 2M3 • Newtonbrook West
- 6 bath
- 4 bed
- 3500 sqft
49 Grantbrook Street, Toronto, Ontario • M2R 2E8 • Newtonbrook West
- 5 bath
- 4 bed
- 3000 sqft
222 Florence Avenue, Toronto, Ontario • M2N 1G6 • Lansing-Westgate
- 5 bath
- 4 bed
- 3500 sqft
243 Betty Ann Drive, Toronto, Ontario • M2R 1A6 • Willowdale West






















