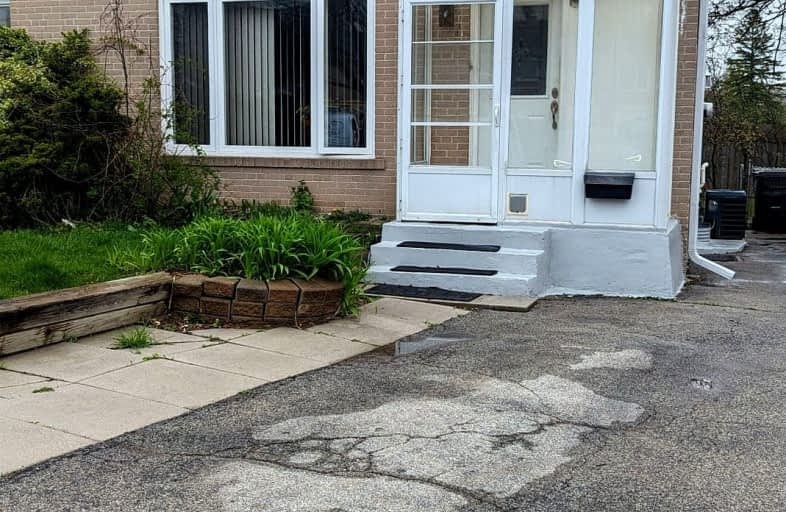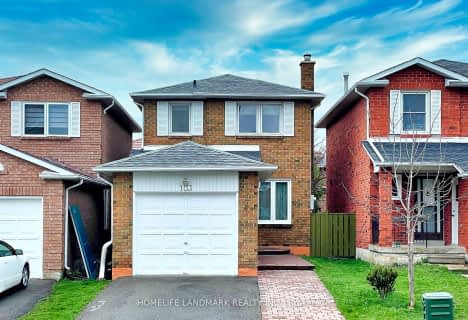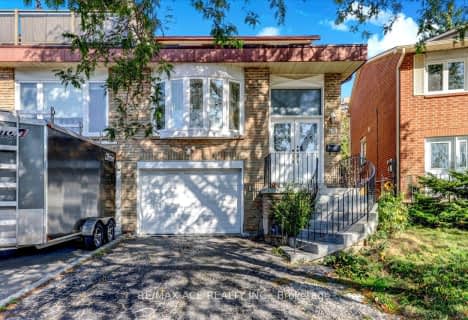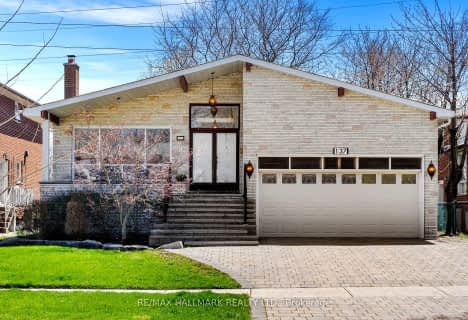Somewhat Walkable
- Most errands can be accomplished on foot.
Good Transit
- Some errands can be accomplished by public transportation.
Somewhat Bikeable
- Most errands require a car.

Fisherville Senior Public School
Elementary: PublicBlessed Scalabrini Catholic Elementary School
Elementary: CatholicWestminster Public School
Elementary: PublicPleasant Public School
Elementary: PublicRockford Public School
Elementary: PublicSt Paschal Baylon Catholic School
Elementary: CatholicNorth West Year Round Alternative Centre
Secondary: PublicDrewry Secondary School
Secondary: PublicÉSC Monseigneur-de-Charbonnel
Secondary: CatholicNewtonbrook Secondary School
Secondary: PublicNorthview Heights Secondary School
Secondary: PublicSt Elizabeth Catholic High School
Secondary: Catholic-
Tickled Toad Pub & Grill
330 Steeles Avenue W, Thornhill, ON L4J 6X6 0.99km -
Belle Restaurant and Bar
4949 Bathurst Street, Unit 5, North York, ON M2R 1Y1 1.72km -
Seoul Pocha 72
72 Steeles Avenue W, Unit 4, Thornhill, ON L4J 1A1 1.75km
-
McDonald's
6170 Bathurst Street, Willowdale, ON M2R 2A2 0.48km -
Second Cup
800 Avenue Steeles W, Unit P040, Thornhill, ON L4J 7L2 0.68km -
Tim Hortons
370-378 Steeles Ave W, Unit 1, Thornhill, ON L4J 6X1 0.87km
-
Fit4Less
6464 Yonge Street, Toronto, ON M2M 3X7 1.65km -
Womens Fitness Clubs of Canada
207-1 Promenade Circle, Unit 207, Thornhill, ON L4J 4P8 2.06km -
GoodLife Fitness
5650 Yonge St, North York, ON M2N 4E9 2.25km
-
Shoppers Drug Mart
6205 Bathurst Street, Toronto, ON M2R 2A5 0.38km -
3M Drug Mart
7117 Bathurst Street, Thornhill, ON L4J 2J6 0.71km -
North Med Pharmacy
7131 Bathurst Street, Thornhill, ON L4J 7Z1 0.82km
-
Bento Sushi
6201 Bathurst Street, North York, ON M2R 2A5 0.39km -
Moonlight Korean Restaurant
6233 Bathurst Street, Toronto, ON M2R 2A5 0.4km -
Akiva Food
6243 Bathurst St, North York, ON M2R 2A5 0.43km
-
Centerpoint Mall
6464 Yonge Street, Toronto, ON M2M 3X7 1.62km -
Finchurst Plaza
4915 Bathurst Street, North York, ON M2R 1X9 1.83km -
Promenade Shopping Centre
1 Promenade Circle, Thornhill, ON L4J 4P8 2.12km
-
Metro
6201 Bathurst Street, North York, ON M2R 2A5 0.39km -
Freshco
800 Steeles Avenue W, Thornhill, ON L4J 7L2 0.72km -
Bathurst Village Fine Food
5984 Bathurst St, North York, ON M2R 1Z1 0.75km
-
LCBO
5995 Yonge St, North York, ON M2M 3V7 1.86km -
LCBO
180 Promenade Cir, Thornhill, ON L4J 0E4 2.18km -
LCBO
5095 Yonge Street, North York, ON M2N 6Z4 3.3km
-
Circle K
6255 Bathurst Street, Toronto, ON M2R 2A5 0.41km -
Neighbours
7011 Bathurst Street, Petro-Canada, Thornhill, ON L4J 2J6 0.53km -
Petro Canada
7011 Bathurst Street, Vaughan, ON L4J 0.59km
-
Imagine Cinemas Promenade
1 Promenade Circle, Lower Level, Thornhill, ON L4J 4P8 2.21km -
Cineplex Cinemas Empress Walk
5095 Yonge Street, 3rd Floor, Toronto, ON M2N 6Z4 3.27km -
SilverCity Richmond Hill
8725 Yonge Street, Richmond Hill, ON L4C 6Z1 5.76km
-
Vaughan Public Libraries
900 Clark Ave W, Thornhill, ON L4J 8C1 1.76km -
Bathurst Clark Resource Library
900 Clark Avenue W, Thornhill, ON L4J 8C1 1.76km -
Centennial Library
578 Finch Aveune W, Toronto, ON M2R 1N7 4.24km
-
Shouldice Hospital
7750 Bayview Avenue, Thornhill, ON L3T 4A3 4.49km -
Baycrest
3560 Bathurst Street, North York, ON M6A 2E1 6.66km -
North York General Hospital
4001 Leslie Street, North York, ON M2K 1E1 6.54km
-
Charlton Park
North York ON 1.16km -
Antibes Park
58 Antibes Dr (at Candle Liteway), Toronto ON M2R 3K5 1.39km -
Downham Green Park
Vaughan ON L4J 2P3 1.45km
-
TD Bank Financial Group
100 Steeles Ave W (Hilda), Thornhill ON L4J 7Y1 1.49km -
CIBC
7027 Yonge St (Steeles Ave), Markham ON L3T 2A5 1.96km -
RBC Royal Bank
7163 Yonge St, Markham ON L3T 0C6 2.11km
- 4 bath
- 5 bed
- 2000 sqft
116 Robert Hicks Drive, Toronto, Ontario • M2R 3R4 • Willowdale West















