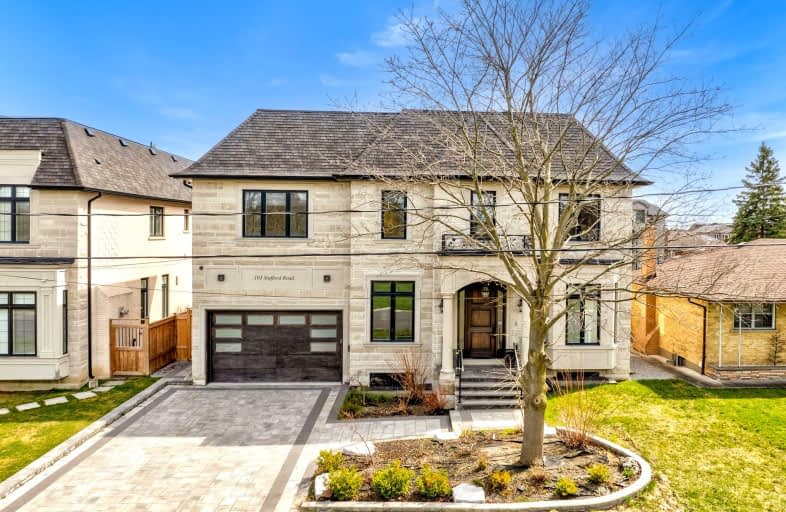Very Walkable
- Most errands can be accomplished on foot.
Good Transit
- Some errands can be accomplished by public transportation.
Bikeable
- Some errands can be accomplished on bike.

Fisherville Senior Public School
Elementary: PublicSt Antoine Daniel Catholic School
Elementary: CatholicChurchill Public School
Elementary: PublicWillowdale Middle School
Elementary: PublicR J Lang Elementary and Middle School
Elementary: PublicYorkview Public School
Elementary: PublicNorth West Year Round Alternative Centre
Secondary: PublicDrewry Secondary School
Secondary: PublicÉSC Monseigneur-de-Charbonnel
Secondary: CatholicNewtonbrook Secondary School
Secondary: PublicWilliam Lyon Mackenzie Collegiate Institute
Secondary: PublicNorthview Heights Secondary School
Secondary: Public-
Charlton Park
North York ON 0.97km -
Antibes Park
58 Antibes Dr (at Candle Liteway), Toronto ON M2R 3K5 1.19km -
Robert Hicks Park
39 Robert Hicks Dr, North York ON 1.45km
-
TD Bank Financial Group
580 Sheppard Ave W, Downsview ON M3H 2S1 1.62km -
BMO Bank of Montreal
5522 Yonge St (at Tolman St.), Toronto ON M2N 7L3 2.07km -
Scotiabank
5075 Yonge St (Hillcrest Ave), Toronto ON M2N 6C6 2.18km
- 8 bath
- 5 bed
- 5000 sqft
12 Hearthstone Crescent, Toronto, Ontario • M2R 1G3 • Westminster-Branson
- 8 bath
- 5 bed
- 3500 sqft
50 Yorkminster Road, Toronto, Ontario • M2P 1M3 • St. Andrew-Windfields
- 10 bath
- 5 bed
- 3500 sqft
130 Pemberton Avenue, Toronto, Ontario • M2M 1Y7 • Newtonbrook East
- 8 bath
- 5 bed
- 3500 sqft
428 Connaught Avenue, Toronto, Ontario • M2R 2M3 • Newtonbrook West

















