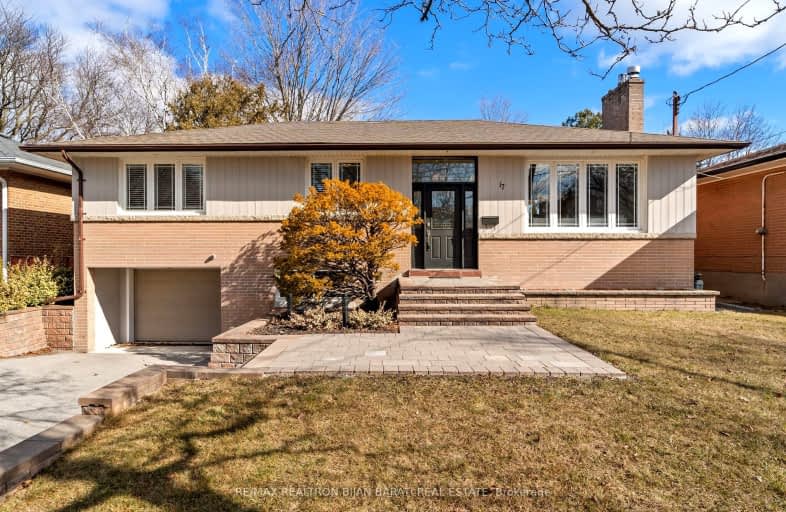Very Walkable
- Most errands can be accomplished on foot.
Good Transit
- Some errands can be accomplished by public transportation.
Bikeable
- Some errands can be accomplished on bike.

Harrison Public School
Elementary: PublicLescon Public School
Elementary: PublicElkhorn Public School
Elementary: PublicBayview Middle School
Elementary: PublicWindfields Junior High School
Elementary: PublicDunlace Public School
Elementary: PublicNorth East Year Round Alternative Centre
Secondary: PublicSt Andrew's Junior High School
Secondary: PublicWindfields Junior High School
Secondary: PublicÉcole secondaire Étienne-Brûlé
Secondary: PublicGeorges Vanier Secondary School
Secondary: PublicYork Mills Collegiate Institute
Secondary: Public-
East Don Parklands
Leslie St (btwn Steeles & Sheppard), Toronto ON 0.67km -
Havenbrook Park
15 Havenbrook Blvd, Toronto ON M2J 1A3 1.23km -
Bayview Village Park
Bayview/Sheppard, Ontario 1.48km
-
RBC Royal Bank
27 Rean Dr (Sheppard), North York ON M2K 0A6 0.99km -
TD Bank Financial Group
312 Sheppard Ave E, North York ON M2N 3B4 2.17km -
Finch-Leslie Square
191 Ravel Rd, Toronto ON M2H 1T1 2.16km
- 3 bath
- 3 bed
- 1500 sqft
21 Yewfield Crescent, Toronto, Ontario • M3B 2Y4 • Banbury-Don Mills
- — bath
- — bed
155 York Mills Road, Toronto, Ontario • M2L 1K6 • Bridle Path-Sunnybrook-York Mills






















