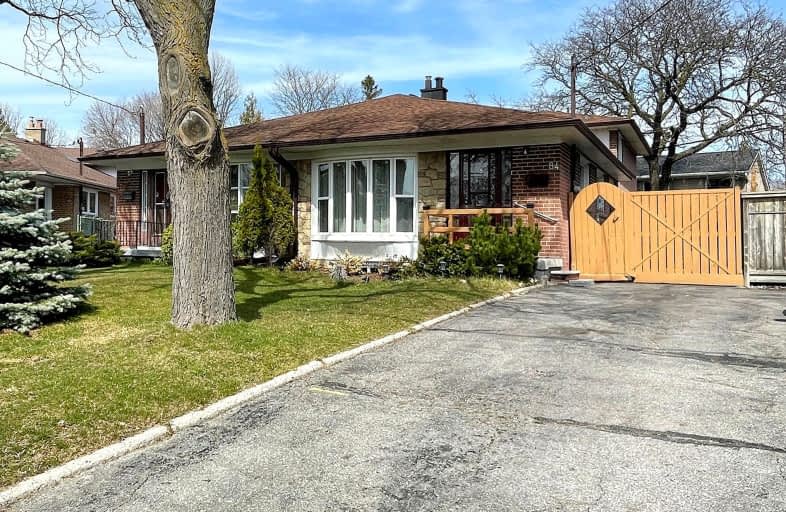
Video Tour
Car-Dependent
- Most errands require a car.
41
/100
Excellent Transit
- Most errands can be accomplished by public transportation.
71
/100
Somewhat Bikeable
- Most errands require a car.
39
/100

Roywood Public School
Elementary: Public
1.05 km
Rene Gordon Health and Wellness Academy
Elementary: Public
0.62 km
ÉÉC Sainte-Madeleine
Elementary: Catholic
1.03 km
Fenside Public School
Elementary: Public
0.47 km
Donview Middle School
Elementary: Public
0.31 km
Forest Manor Public School
Elementary: Public
0.88 km
Caring and Safe Schools LC2
Secondary: Public
1.68 km
North East Year Round Alternative Centre
Secondary: Public
2.19 km
Pleasant View Junior High School
Secondary: Public
2.38 km
Parkview Alternative School
Secondary: Public
1.74 km
George S Henry Academy
Secondary: Public
0.45 km
Victoria Park Collegiate Institute
Secondary: Public
1.53 km
-
Clarinda Park
420 Clarinda Dr, Toronto ON 3.04km -
Edwards Gardens
755 Lawrence Ave E, Toronto ON M3C 1P2 4.01km -
Highland Heights Park
30 Glendower Circt, Toronto ON 4.28km
-
TD Bank
2135 Victoria Park Ave (at Ellesmere Avenue), Scarborough ON M1R 0G1 1.86km -
RBC Royal Bank
1090 Don Mills Rd, North York ON M3C 3R6 3.36km -
CIBC
946 Lawrence Ave E (at Don Mills Rd.), Toronto ON M3C 1R1 3.33km
$
$1,088,888
- 4 bath
- 5 bed
26 Greyhound Drive East, Toronto, Ontario • M2H 1K3 • Bayview Woods-Steeles


