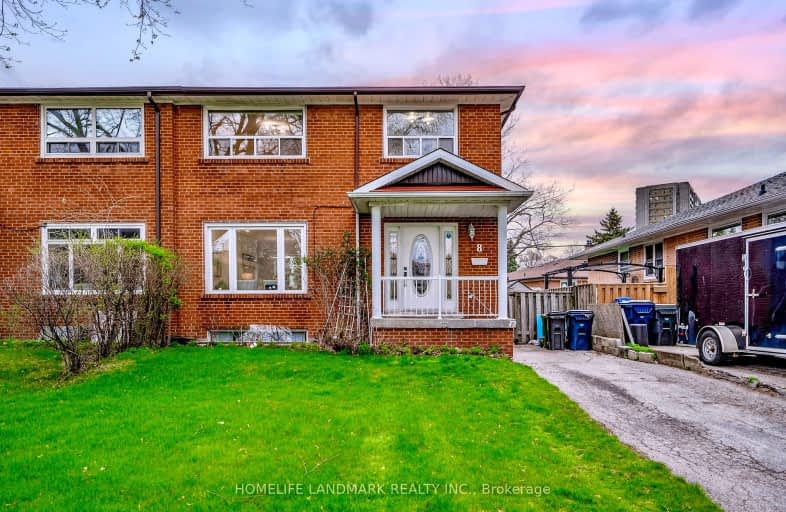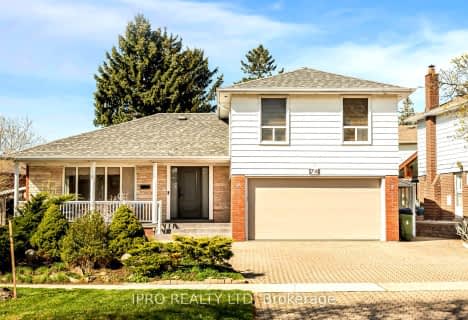Somewhat Walkable
- Some errands can be accomplished on foot.
Good Transit
- Some errands can be accomplished by public transportation.
Bikeable
- Some errands can be accomplished on bike.

Roywood Public School
Elementary: PublicRanchdale Public School
Elementary: PublicÉÉC Sainte-Madeleine
Elementary: CatholicSt Isaac Jogues Catholic School
Elementary: CatholicFenside Public School
Elementary: PublicAnnunciation Catholic School
Elementary: CatholicCaring and Safe Schools LC2
Secondary: PublicParkview Alternative School
Secondary: PublicGeorge S Henry Academy
Secondary: PublicWexford Collegiate School for the Arts
Secondary: PublicSenator O'Connor College School
Secondary: CatholicVictoria Park Collegiate Institute
Secondary: Public-
Gabby's
85 Ellesmere Road, Unit 60, Toronto, ON M1R 4B9 0.66km -
King George's Arms
2501 Victoria Park Road, Toronto, ON M2J 1.23km -
Queen's Head Pub
2555 Victoria Park Avenue, Scarborough, ON M1T 1A3 1.3km
-
Tim Hortons
1277 York Mills Rd Unit E5, Unit 5, North York, ON M3A 1Z4 0.57km -
Tim Hortons
75 Ellesmere Rd, Unit 4b, Scarborough, ON M1R 4B7 0.64km -
Tim Hortons
2050 Victoria Park Ave, North York, ON M1R 1V2 0.98km
-
Pendo Studios
1745 Queen Street East, Toronto, ON M4L 6S5 1.61km -
GoodLife Fitness
2235 Sheppard Avenue E, North York, ON M2J 5B5 1.7km -
GoodLife Fitness
1448 Lawrence Avenue E, Unit 17, North York, ON M4A 2V6 2.07km
-
Shoppers Drug Mart
1277 York Mills Rd, Toronto, ON M3A 1Z5 0.46km -
Shoppers Drug Mart
85 Ellesmere Road, Unit 31, Scarborough, ON M1R 4B7 0.73km -
Shoppers Drug Mart
243 Consumers Road, North York, ON M2J 4W8 1.4km
-
Hakka Khazana
2167 Victoria Park Avenue, Unit 1, Scarborough, ON M1R 1V5 0.42km -
Paradise Biryani & Kabab
2167 Victoria Park Avenue, Scarborough, ON M1R 1V6 0.4km -
Chicago Sandwich
2167 Victoria Park Avenue, Toronto, ON M3A 1W8 0.4km
-
Parkway Mall
85 Ellesmere Road, Toronto, ON M1R 4B9 0.74km -
Pharmacy Shopping Centre
1800 Pharmacy Avenue, Toronto, ON M1T 1H6 1.64km -
Donwood Plaza
51-81 Underhill Drive, Toronto, ON M3A 2J7 1.74km
-
Food Basics
1277 York Mills Road, Toronto, ON M3A 1Z5 0.51km -
Leti European Deli Stop
85 Ellesmere Road, Toronto, ON M1R 4B9 0.6km -
Metro
15 Ellesmere Road, Scarborough, ON M1R 4B7 0.66km
-
LCBO
55 Ellesmere Road, Scarborough, ON M1R 4B7 0.55km -
LCBO
808 York Mills Road, Toronto, ON M3B 1X8 3.32km -
LCBO
195 The Donway W, Toronto, ON M3C 0H6 3.45km
-
Petro-Canada
2250 Victoria Park Ave, Toronto, ON M1R 1W4 0.3km -
Petro-Canada
20 Ellesmere Road, Scarborough, ON M1R 4C1 0.48km -
Shell Car Wash
1575 Warden Avenue, Scarborough, ON M1R 2S9 1.53km
-
Cineplex Cinemas Fairview Mall
1800 Sheppard Avenue E, Unit Y007, North York, ON M2J 5A7 2.78km -
Cineplex VIP Cinemas
12 Marie Labatte Road, unit B7, Toronto, ON M3C 0H9 3.66km -
Cineplex Odeon Eglinton Town Centre Cinemas
22 Lebovic Avenue, Toronto, ON M1L 4V9 4.87km
-
Brookbanks Public Library
210 Brookbanks Drive, Toronto, ON M3A 1Z5 0.54km -
Toronto Public Library
85 Ellesmere Road, Unit 16, Toronto, ON M1R 0.74km -
Victoria Village Public Library
184 Sloane Avenue, Toronto, ON M4A 2C5 2.82km
-
Canadian Medicalert Foundation
2005 Sheppard Avenue E, North York, ON M2J 5B4 2.13km -
North York General Hospital
4001 Leslie Street, North York, ON M2K 1E1 3.71km -
The Scarborough Hospital
3030 Birchmount Road, Scarborough, ON M1W 3W3 4.64km
-
Havenbrook Park
15 Havenbrook Blvd, Toronto ON M2J 1A3 3.11km -
Wigmore Park
Elvaston Dr, Toronto ON 3.38km -
Edwards Gardens
755 Lawrence Ave E, Toronto ON M3C 1P2 4.34km
-
TD Bank
2135 Victoria Park Ave (at Ellesmere Avenue), Scarborough ON M1R 0G1 0.54km -
Scotiabank
2175 Sheppard Ave E, Toronto ON M2J 1W8 1.76km -
TD Bank Financial Group
1800 Sheppard Ave E (at Fairview Mall Dr), Willowdale ON M2J 5A7 2.83km
- 2 bath
- 3 bed
- 1500 sqft
80 Heaslip Terrace, Toronto, Ontario • M1T 1W9 • Tam O'Shanter-Sullivan






















