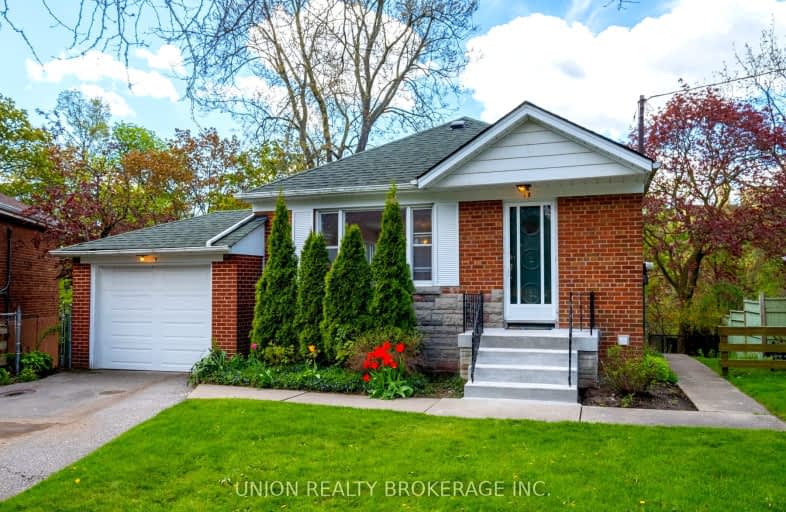
3D Walkthrough
Very Walkable
- Most errands can be accomplished on foot.
78
/100
Good Transit
- Some errands can be accomplished by public transportation.
68
/100
Bikeable
- Some errands can be accomplished on bike.
69
/100

George Peck Public School
Elementary: Public
1.02 km
Victoria Village Public School
Elementary: Public
0.79 km
Sloane Public School
Elementary: Public
0.54 km
Wexford Public School
Elementary: Public
0.68 km
Precious Blood Catholic School
Elementary: Catholic
0.63 km
École élémentaire Jeanne-Lajoie
Elementary: Public
1.34 km
Winston Churchill Collegiate Institute
Secondary: Public
2.67 km
Don Mills Collegiate Institute
Secondary: Public
2.79 km
Wexford Collegiate School for the Arts
Secondary: Public
1.38 km
SATEC @ W A Porter Collegiate Institute
Secondary: Public
2.38 km
Senator O'Connor College School
Secondary: Catholic
2.10 km
Victoria Park Collegiate Institute
Secondary: Public
2.81 km
-
Charles Sauriol Conservation Area
1 Old Lawrence Ave (at Lawrence Ave. E), Toronto ON M1J 2H3 2.01km -
Flemingdon park
Don Mills & Overlea 3.26km -
Wishing Well Park
Scarborough ON 4.09km
-
TD Bank Financial Group
2020 Eglinton Ave E, Scarborough ON M1L 2M6 1.83km -
Scotiabank
2154 Lawrence Ave E (Birchmount & Lawrence), Toronto ON M1R 3A8 2.2km -
TD Bank
2135 Victoria Park Ave (at Ellesmere Avenue), Scarborough ON M1R 0G1 2.74km
$
$1,099,000
- 2 bath
- 3 bed
- 1100 sqft
76 Ellington Drive, Toronto, Ontario • M1R 3Y1 • Wexford-Maryvale













