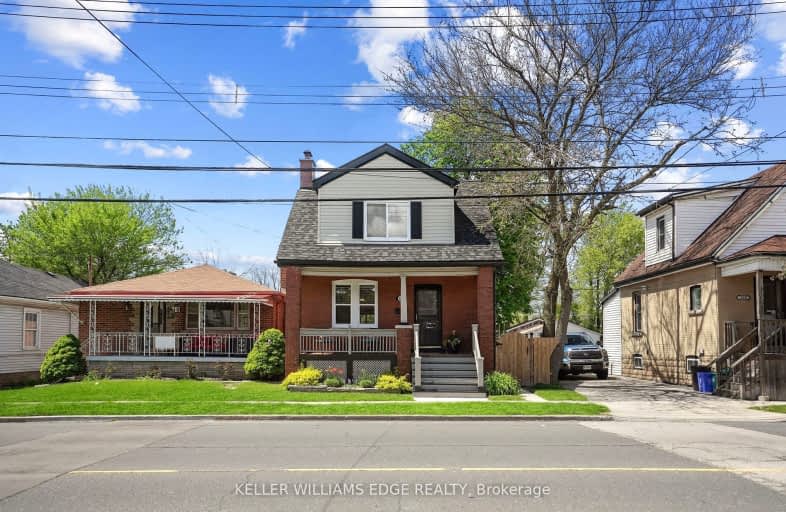Very Walkable
- Daily errands do not require a car.
90
/100
Good Transit
- Some errands can be accomplished by public transportation.
60
/100
Bikeable
- Some errands can be accomplished on bike.
59
/100

Sacred Heart of Jesus Catholic Elementary School
Elementary: Catholic
0.57 km
St. Patrick Catholic Elementary School
Elementary: Catholic
1.54 km
Our Lady of Lourdes Catholic Elementary School
Elementary: Catholic
1.81 km
Franklin Road Elementary Public School
Elementary: Public
1.51 km
George L Armstrong Public School
Elementary: Public
0.30 km
Queen Victoria Elementary Public School
Elementary: Public
1.36 km
King William Alter Ed Secondary School
Secondary: Public
1.90 km
Turning Point School
Secondary: Public
2.06 km
Vincent Massey/James Street
Secondary: Public
1.85 km
St. Charles Catholic Adult Secondary School
Secondary: Catholic
1.46 km
Nora Henderson Secondary School
Secondary: Public
2.84 km
Cathedral High School
Secondary: Catholic
1.39 km
-
Mountain Brow Park
0.59km -
Sam Lawrence Park
Concession St, Hamilton ON 1.06km -
Myrtle Park
Myrtle Ave (Delaware St), Hamilton ON 1.19km
-
Scotiabank
622 Upper Wellington St, Hamilton ON L9A 3R1 0.96km -
Scotiabank
859 Upper Wentworth St (Mohawk Rd), Hamilton ON L9A 4W5 1.98km -
Scotiabank
250 Centennial Rd, Hamilton ON L8N 4G9 2.2km














