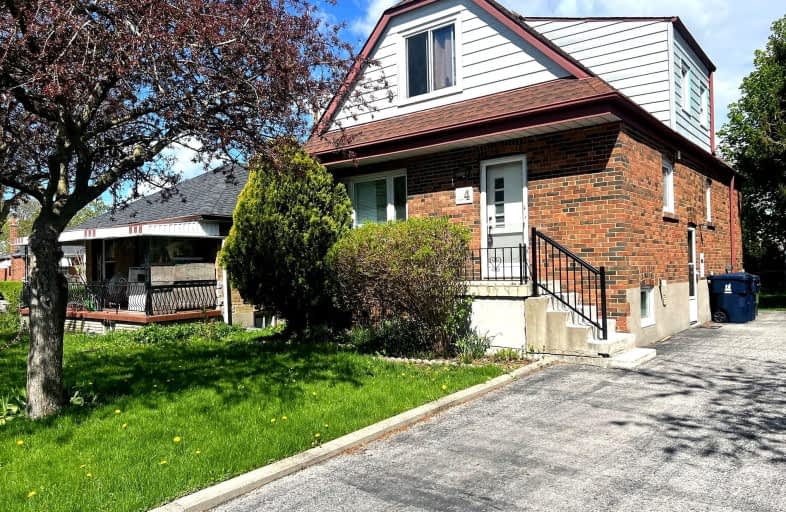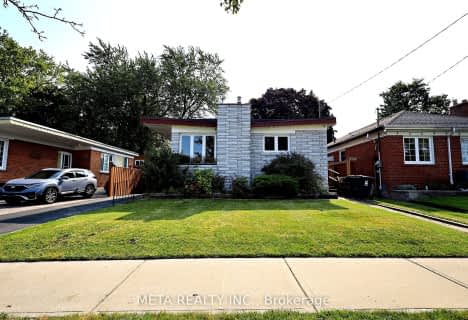Very Walkable
- Most errands can be accomplished on foot.
70
/100
Excellent Transit
- Most errands can be accomplished by public transportation.
71
/100
Very Bikeable
- Most errands can be accomplished on bike.
70
/100

Dorset Park Public School
Elementary: Public
0.69 km
General Crerar Public School
Elementary: Public
0.32 km
Ionview Public School
Elementary: Public
0.81 km
Lord Roberts Junior Public School
Elementary: Public
1.06 km
St Lawrence Catholic School
Elementary: Catholic
0.59 km
St Albert Catholic School
Elementary: Catholic
1.18 km
Caring and Safe Schools LC3
Secondary: Public
2.42 km
Scarborough Centre for Alternative Studi
Secondary: Public
2.40 km
Bendale Business & Technical Institute
Secondary: Public
1.50 km
Winston Churchill Collegiate Institute
Secondary: Public
0.42 km
David and Mary Thomson Collegiate Institute
Secondary: Public
1.65 km
Jean Vanier Catholic Secondary School
Secondary: Catholic
1.52 km
-
Birkdale Ravine
1100 Brimley Rd, Scarborough ON M1P 3X9 2.37km -
Thomson Memorial Park
1005 Brimley Rd, Scarborough ON M1P 3E8 2.15km -
Wigmore Park
Elvaston Dr, Toronto ON 3.17km
-
TD Bank Financial Group
2650 Lawrence Ave E, Scarborough ON M1P 2S1 1.21km -
TD Bank Financial Group
2020 Eglinton Ave E, Scarborough ON M1L 2M6 1.79km -
TD Bank
2135 Victoria Park Ave (at Ellesmere Avenue), Scarborough ON M1R 0G1 3.42km














