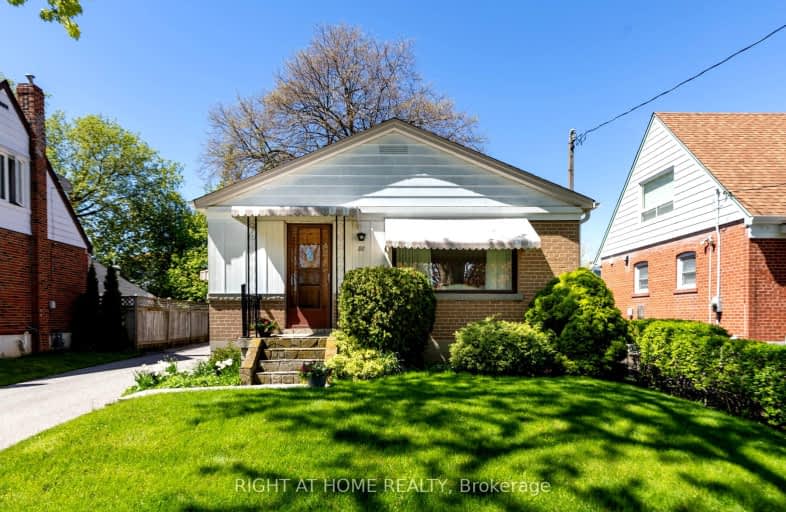Very Walkable
- Most errands can be accomplished on foot.
Good Transit
- Some errands can be accomplished by public transportation.
Bikeable
- Some errands can be accomplished on bike.

Manhattan Park Junior Public School
Elementary: PublicDorset Park Public School
Elementary: PublicBuchanan Public School
Elementary: PublicGeneral Crerar Public School
Elementary: PublicSt Lawrence Catholic School
Elementary: CatholicEllesmere-Statton Public School
Elementary: PublicParkview Alternative School
Secondary: PublicBendale Business & Technical Institute
Secondary: PublicWinston Churchill Collegiate Institute
Secondary: PublicDavid and Mary Thomson Collegiate Institute
Secondary: PublicJean Vanier Catholic Secondary School
Secondary: CatholicWexford Collegiate School for the Arts
Secondary: Public-
Birkdale Ravine
1100 Brimley Rd, Scarborough ON M1P 3X9 2.11km -
Thomson Memorial Park
1005 Brimley Rd, Scarborough ON M1P 3E8 2.3km -
Wishing Well Park
Scarborough ON 3.03km
-
Scotiabank
2154 Lawrence Ave E (Birchmount & Lawrence), Toronto ON M1R 3A8 0.69km -
TD Bank Financial Group
2650 Lawrence Ave E, Scarborough ON M1P 2S1 1.68km -
TD Bank
2135 Victoria Park Ave (at Ellesmere Avenue), Scarborough ON M1R 0G1 2.38km
- 2 bath
- 3 bed
- 1500 sqft
80 Heaslip Terrace, Toronto, Ontario • M1T 1W9 • Tam O'Shanter-Sullivan














