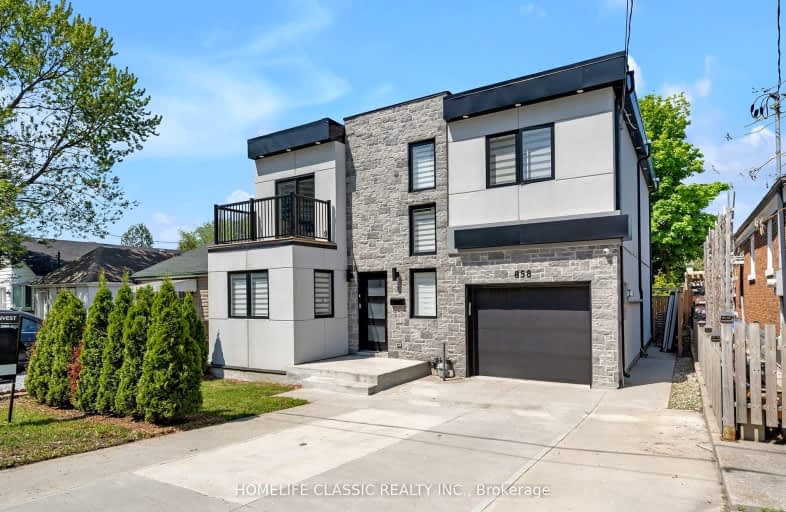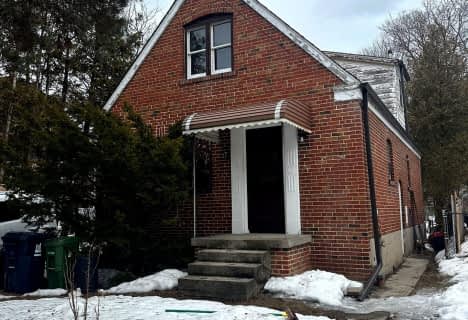Very Walkable
- Most errands can be accomplished on foot.
Excellent Transit
- Most errands can be accomplished by public transportation.
Bikeable
- Some errands can be accomplished on bike.

Norman Cook Junior Public School
Elementary: PublicRobert Service Senior Public School
Elementary: PublicAnson Park Public School
Elementary: PublicGlen Ravine Junior Public School
Elementary: PublicWalter Perry Junior Public School
Elementary: PublicCorvette Junior Public School
Elementary: PublicCaring and Safe Schools LC3
Secondary: PublicÉSC Père-Philippe-Lamarche
Secondary: CatholicSouth East Year Round Alternative Centre
Secondary: PublicScarborough Centre for Alternative Studi
Secondary: PublicJean Vanier Catholic Secondary School
Secondary: CatholicR H King Academy
Secondary: Public-
Rosetta McLain Gardens
3.38km -
Thomson Memorial Park
1005 Brimley Rd, Scarborough ON M1P 3E8 3.5km -
Birchmount Community Centre
93 Birchmount Rd, Toronto ON M1N 3J7 3.63km
-
TD Bank Financial Group
2020 Eglinton Ave E, Scarborough ON M1L 2M6 2.41km -
TD Bank Financial Group
2650 Lawrence Ave E, Scarborough ON M1P 2S1 2.89km -
TD Bank Financial Group
801 O'Connor Dr, East York ON M4B 2S7 5.32km
- 4 bath
- 4 bed
- 2000 sqft
57A Jeavons Avenue, Toronto, Ontario • M1K 1T1 • Clairlea-Birchmount
- 3 bath
- 4 bed
- 1500 sqft
12A Kenmore Avenue, Toronto, Ontario • M1K 1B4 • Clairlea-Birchmount














